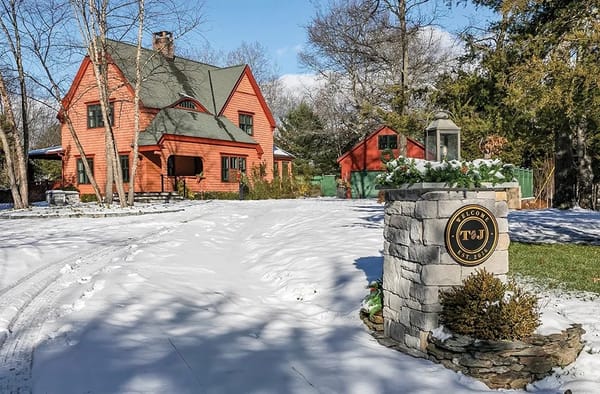



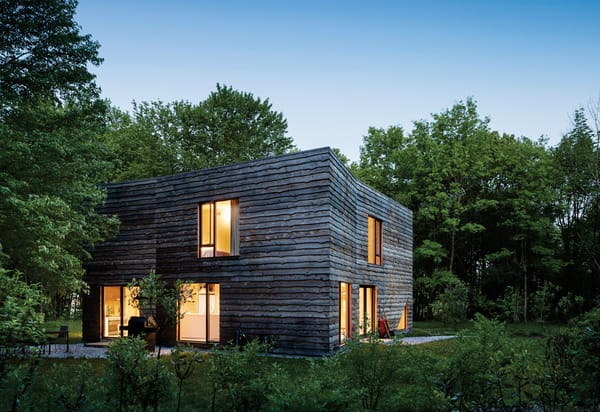
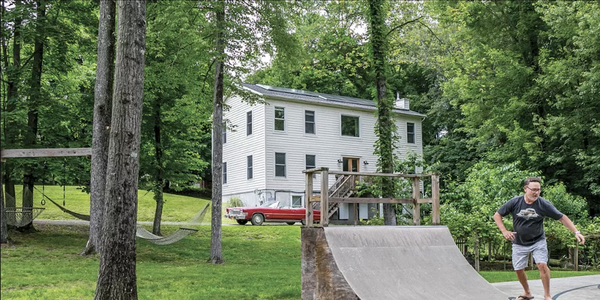

Designer Ghislaine Vinas in her living room. When Vinas takes on a new project, she and her clients tend to get very close. “Ghislaine has found herself folding a bachelor’s underwear,” explains her husband and business partner Jaime Vinas of his wife’s deep commitment to projects. “We’ve become so friendly with some clients that we’ve even travelled with them. Some clients are now our closest friends.”
- Winona Barton-Ballentine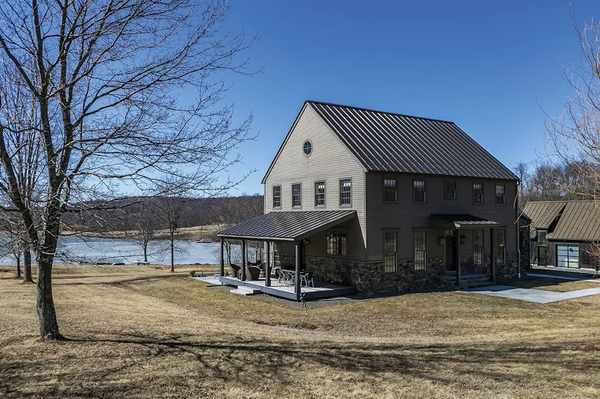
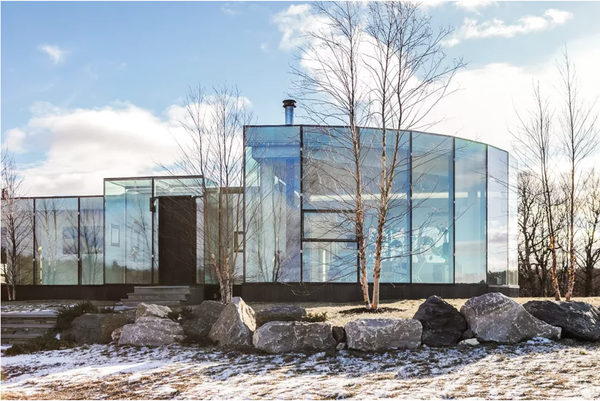
The home sits on a former horse farm in the middle of an abandoned paddock. Working with Tivoli-based engineer Franz Safford, the couple incorporated skyscraper-grade glass as exterior walls. An interior steel mullion frame holds together the home without breaching the glass and maximizing the insulation.
- Winona Barton-Ballentine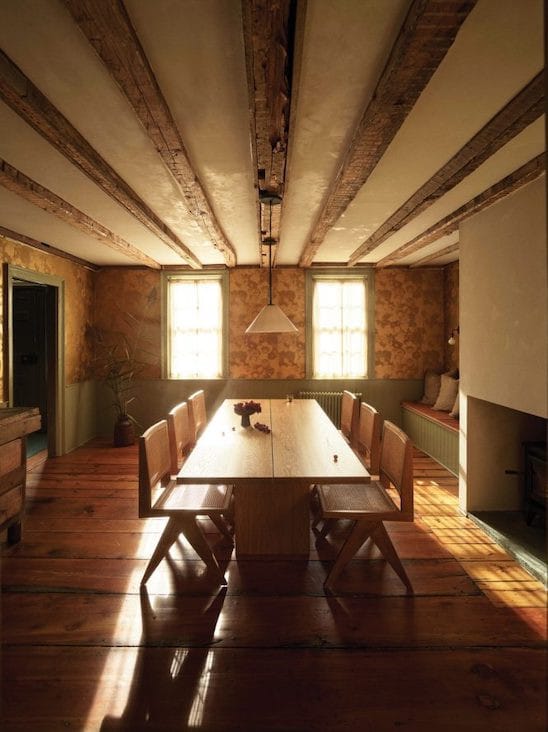
The dining room of Michael and Kelli Prichinello’s historic post-Federalist farmhouse in Stuyvesant is washed in the natural tones and textures of the surrounding landscape. The couple uncovered the room’s original 14-inch king’s board floors and the tongue-and-groove ceiling beams during the home’s restoration. Photos: James John Jetel
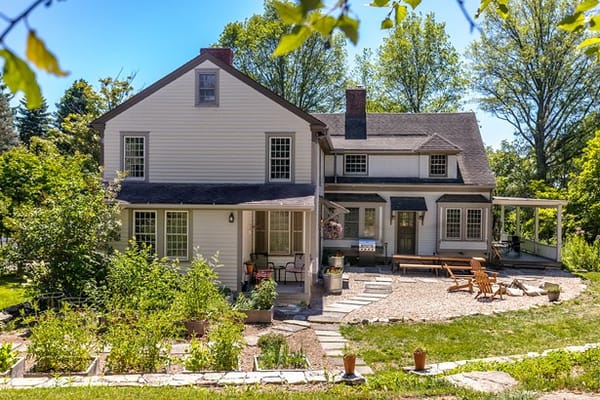
A rear view of the Reisfeld home, formerly the Elling’s Guest House. The Reisfelds worked with Stephen Fitch of Fitch Landscaping and Jesse Bunce of Bunce Property Services to transform an overgrown lawn space that had been plagued by invasive species into an inviting backyard and patio space. They chose pea gravel to surround the fire pit and raised-bed gardens, and created walkways out of stone salvaged from a former patio. Fitch also helped rebuild the property’s original stone retaining wall.
All photos by Winona Barton-Ballentine
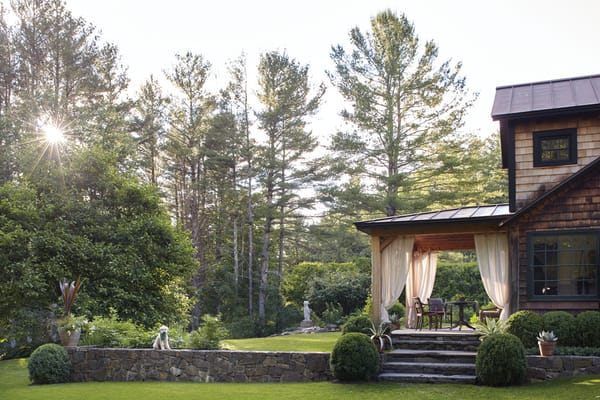
Photos by William Waldron/Otto
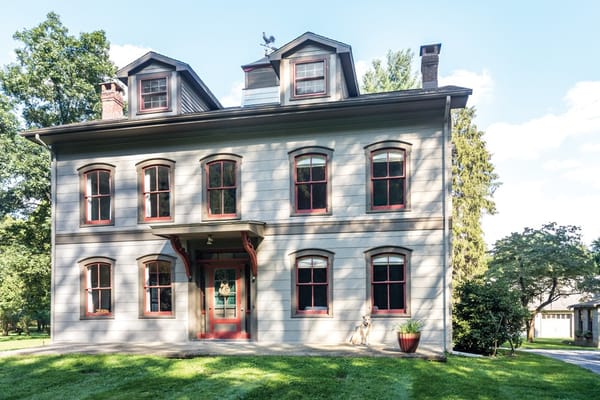
Tyreik Jackson’s 1772 Center Hall Colonial was once the center of a 160-acre dairy farm. The three-acre property features multiple outbuildings, once used for milking cows and stabling horses, which have been converted into a carpentry shop and storage. All photos: Winona Barton-Ballentine