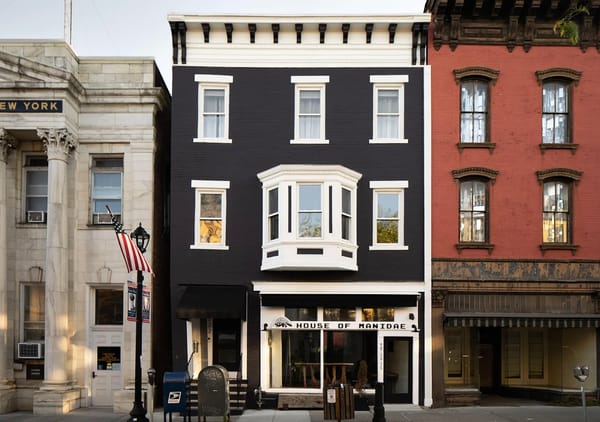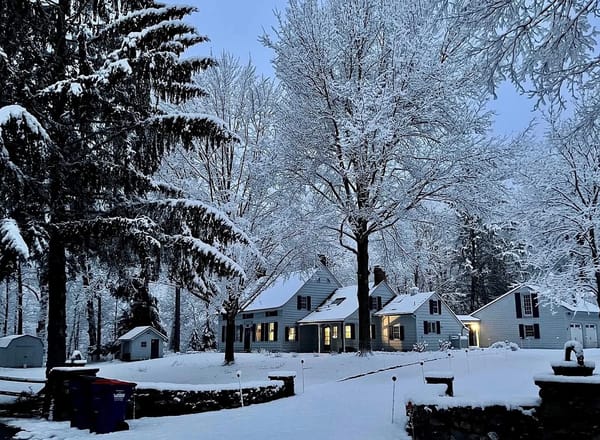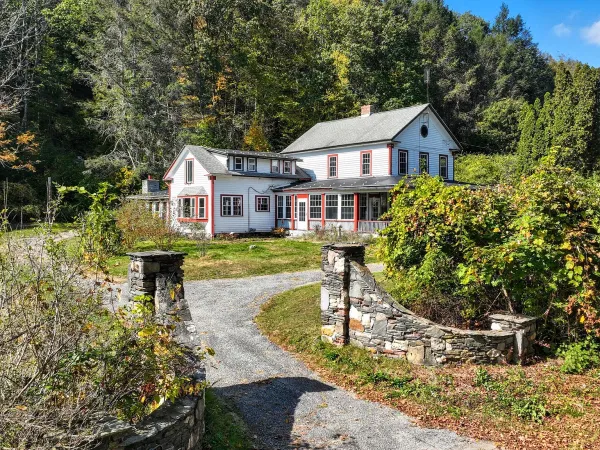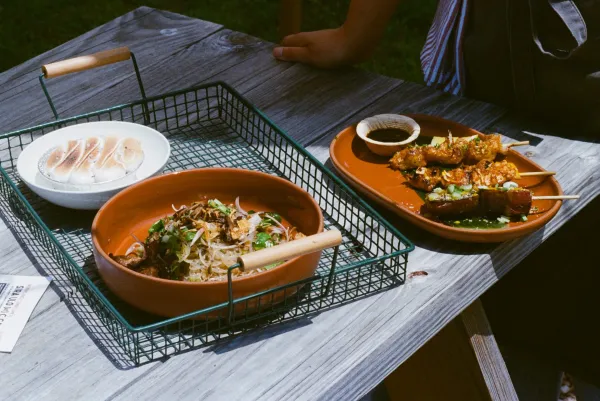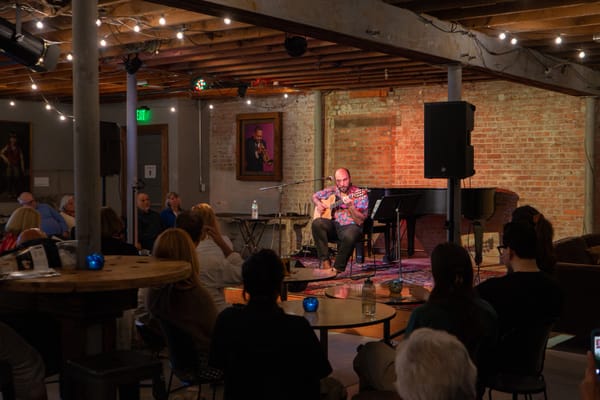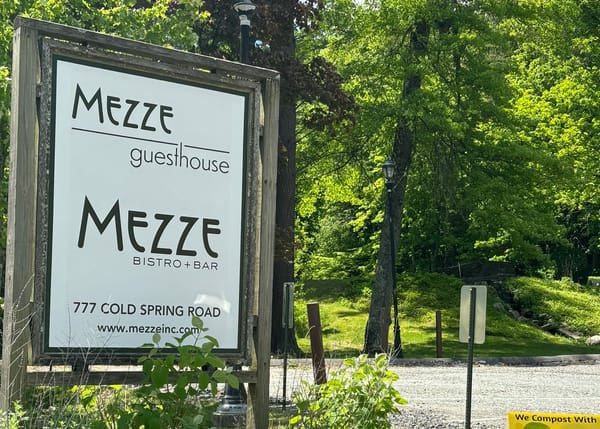
This eat-in kitchen in Washington features a cathedral ceiling and top-of-the-line appliances. Set back from a driveway that crosses a brook, this well-maintained home offers 6,276 square feet of living space. Interior rooms include an open-plan living room/dining room, family room, formal living room, office/den, and large studio apartment above the five-car garage. There is a guest suite on the first floor and a master bedroom suite with two walk-in closets on the second floor. Outside amenities include a heated gunite pool, mature gardens, horse barn, paddocks, child’s playhouse, and a generator. Listed for $1.9 million by The Matthews Group.




Written by
