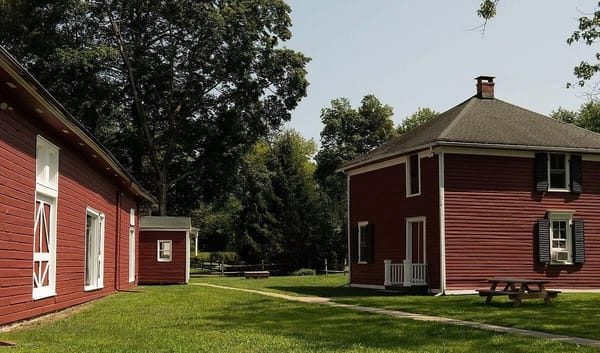It’s been a little over a year since we began watching the building of an energy-efficient house in Egremont, Mass. The architects, Rona Easton and Lonn Combs of EASTON+COMBS, based in New Marlborough, Mass. allowed Rural Intelligence to look over their shoulders (and those of their client) throughout the construction process of a high-performance home. Here, finally, is the concluding installment of the series that taught us the importance of ventilated facades, smart membranes, triple-glazed windows — and commitment to quality and excellence in construction.
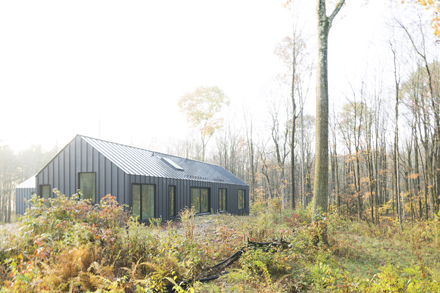
The Egremont house is complete and occupied. The heavy layer of insulation (over twice that required by the building code) and extreme air tightness (double the code requirement) should serve our client well during what seems to be shaping up to be a very cold winter. The energy efficiency, as evidenced by the HERS (Home Energy Rating System) rating, is almost twice as good as that required by the Massachusetts Stretch Energy Code, which stipulates an even higher efficiency than the national building code. In the final reckoning, this was achieved with barely any cost premium compared to a similar standard of house that only meets code re-quirements, and without sacrificing the benefits of daylight from large areas of glazing. We are very happy with the end result. Building a house is a big undertaking, but everyone involved was committed to producing an excellent product, and our client now has a beautiful, low-maintenance, low-energy house that will continue to pay back for decades to come.
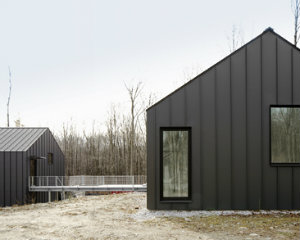
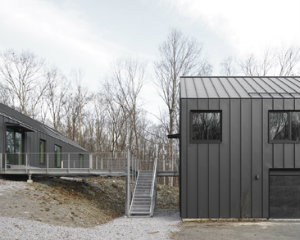
View from the north toward main house, studio/garage building and connecting entrance bridge; view of the south approach and entrance bridge.
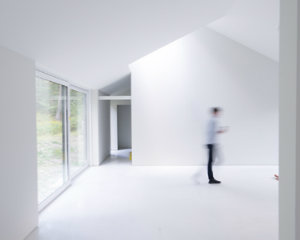
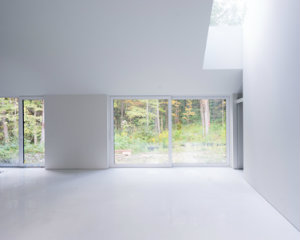
Interior view of the main living space with large glazed sliding doors; interior view of the main living space, with skylight and view to woods through glazed sliding doors.
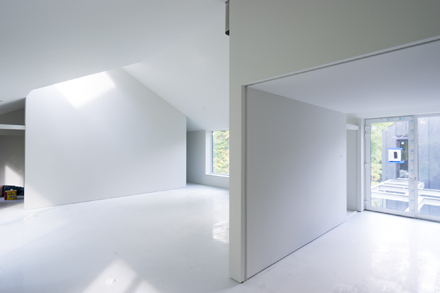
Interior view of the main living space and entrance.





