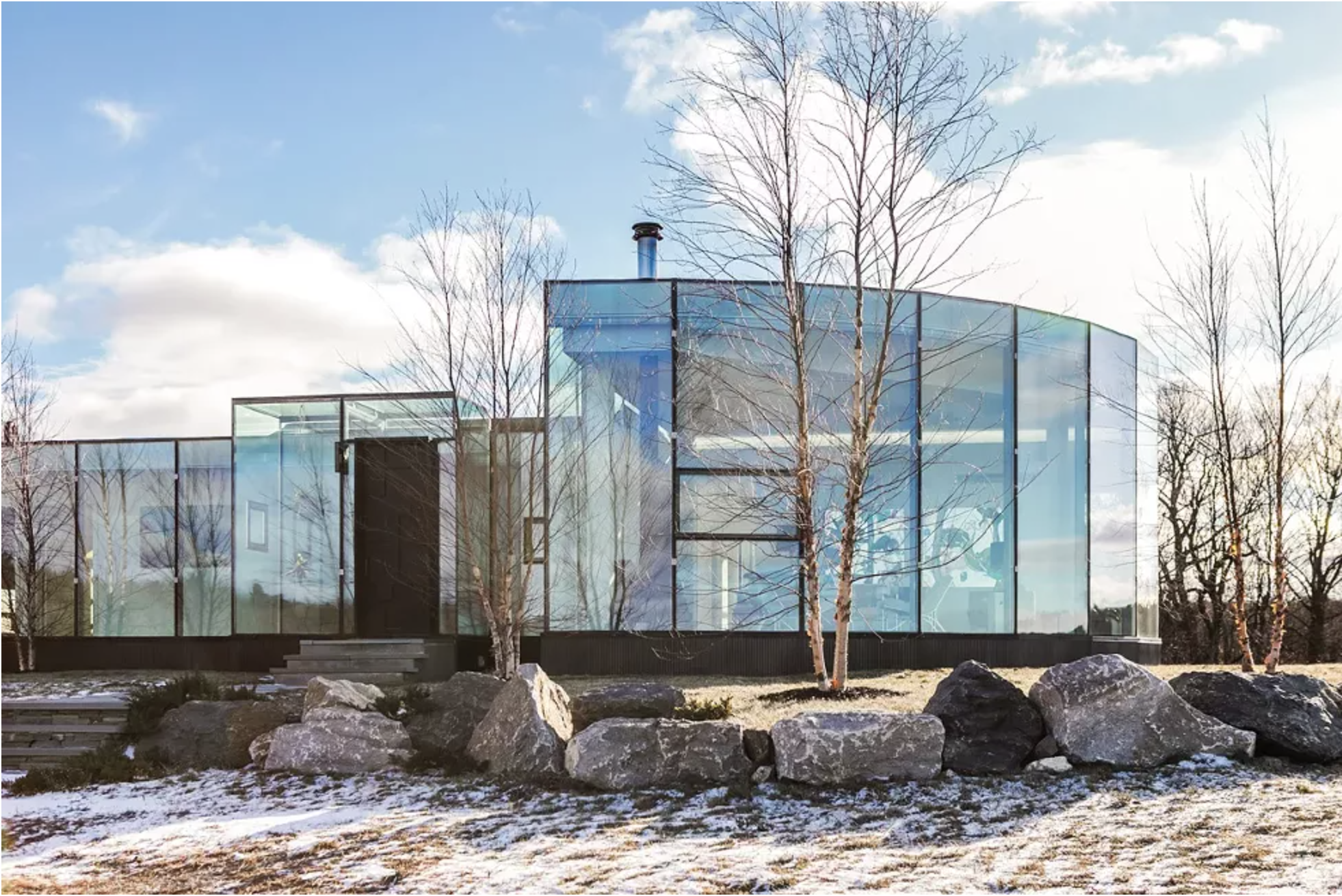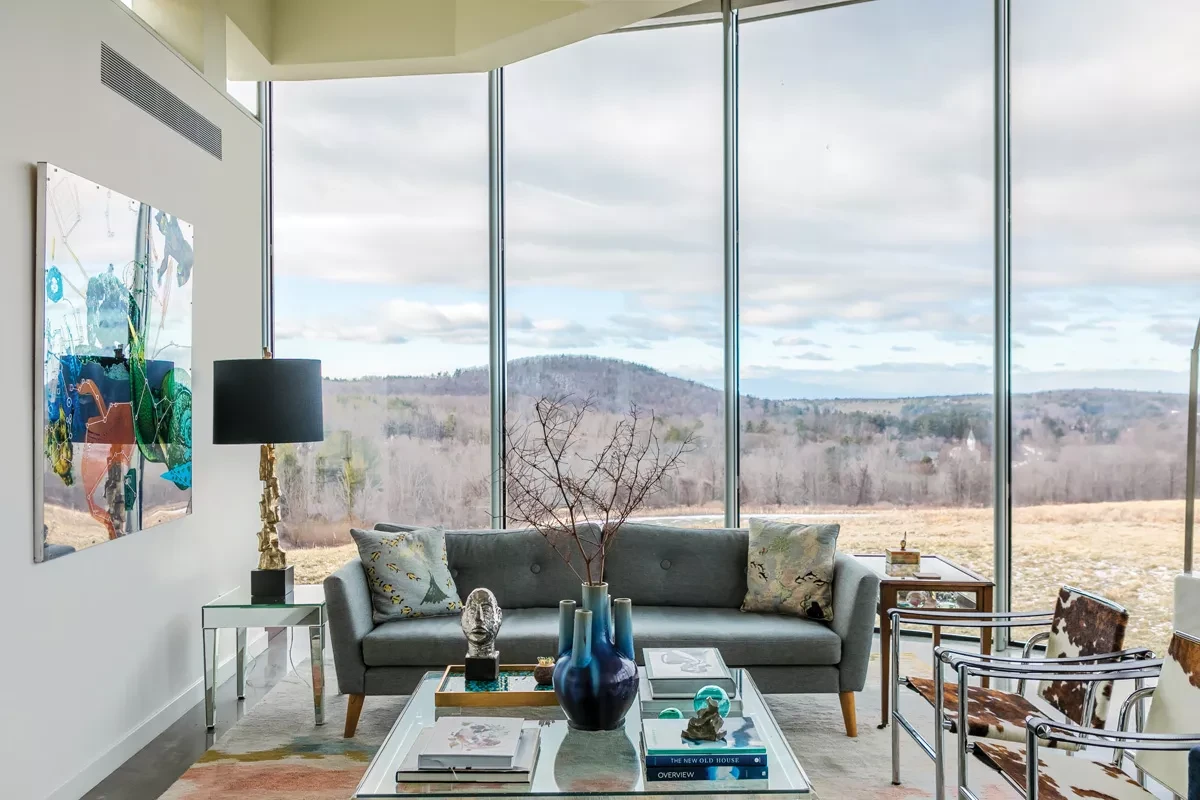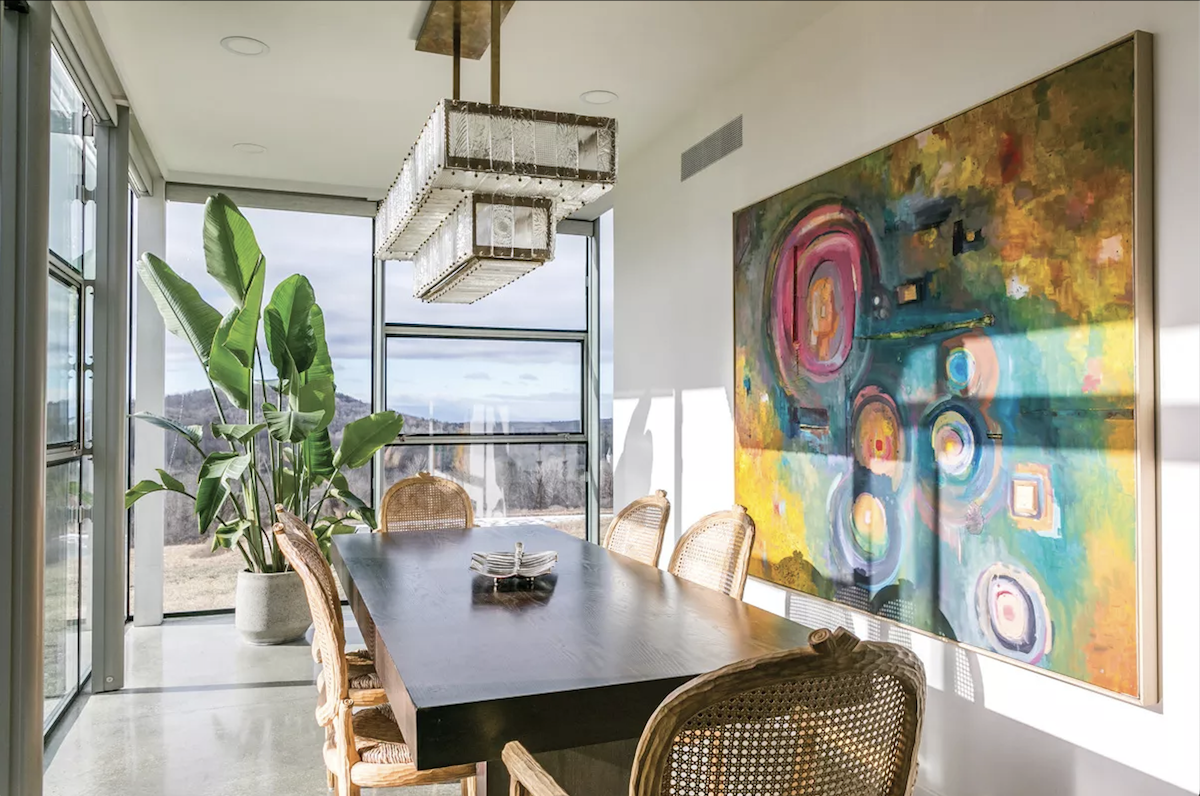A One-Story Skyscraper in Claverack
When they started dreaming of a new home they weren't sure what they wanted exactly. The results were perfectly surprising.

When they started dreaming of a new home they weren't sure what they wanted exactly. The results were perfectly surprising.
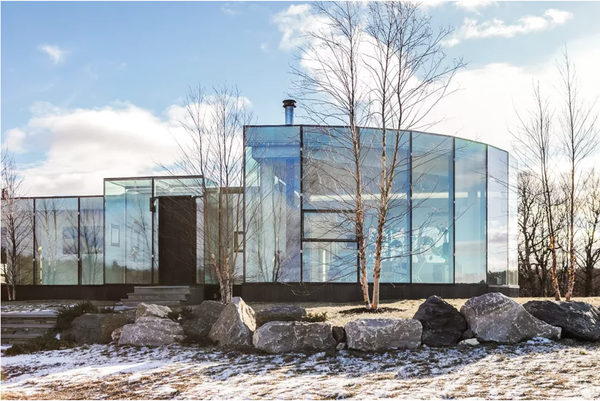
The home sits on a former horse farm in the middle of an abandoned paddock. Working with Tivoli-based engineer Franz Safford, the couple incorporated skyscraper-grade glass as exterior walls. An interior steel mullion frame holds together the home without breaching the glass and maximizing the insulation.
- Winona Barton-BallentineJulie Moses Whittingham and Charlie Whittingham didn't set out to build a glass house. In fact, they didn't really set out to build anything at all. "We wanted to live closer to nature in a more outdoor-oriented area," explains Julie, a life coach and business consultant. "We were tired of living right in New York City but we didn't want to be isolated, like in New Hampshire or Vermont."
After years of urban living, Julie, was ready to put down roots. "I'd lived in apartments forever and had always been a renter," she says. "But beyond that, neither of us had any particular idea of what our new home should look like."
When Julie begins working with someone new, she always makes them write a list. "Through a variety of exercises we identify the essential qualities they want in their lives, whether it's in their careers, relationships, or personal growth," she explains. "If you know what you want it's a lot easier to get there. You don't have to know exactly what you want, you just have to define the essentials." By creating this envelope of essential qualities, Julie has helped businesses grow and college grads set out on the path to purpose-filled lives. "The idea allows you to focus on things that matter to you, and let possibility bring those qualities to you in a package that you may not have imagined."
In 2015, Julie practiced what she preached: She and Charlie sat down and created a list for their new home. What they came up with was less real estate description and more nature-forward vision board. "Our house journey began with a clear set of criteria," she explains. "We wanted abundant natural light, privacy, indoor-outdoor living spaces, and room to grow but we didn't have a fixed image of what the house should look like."
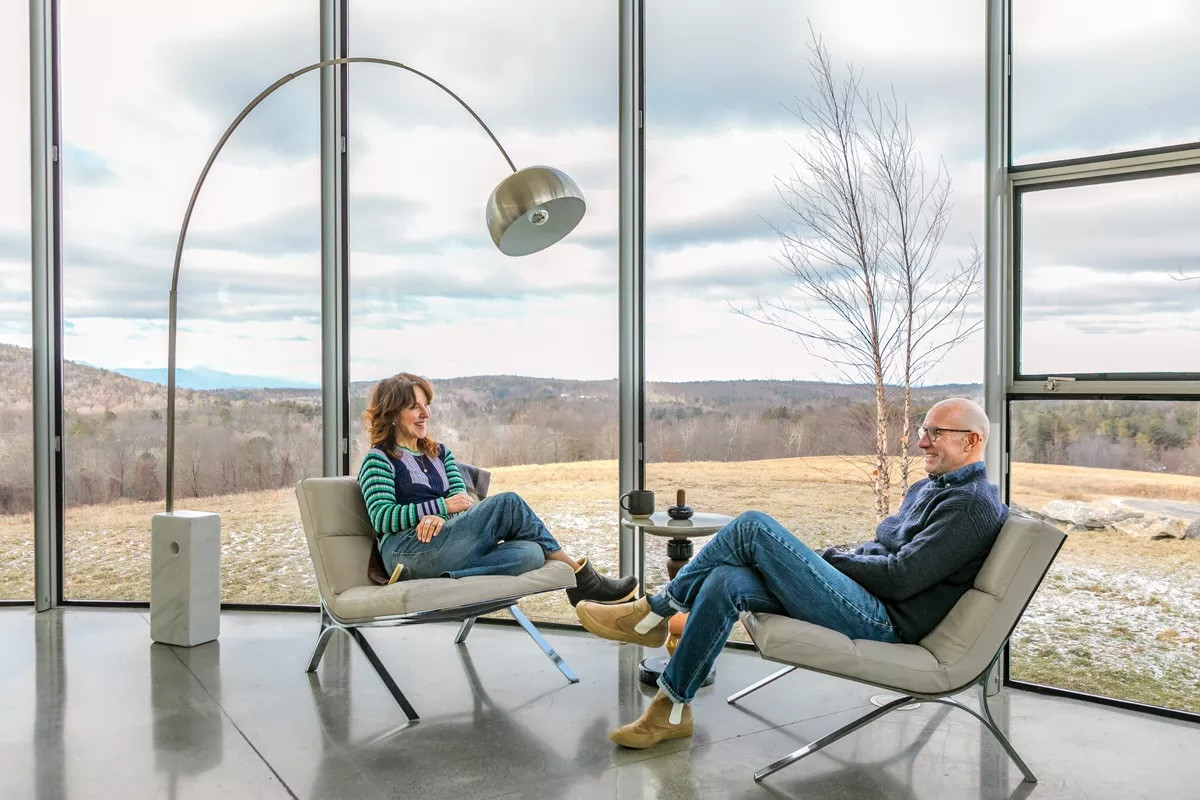
Photo by Winona Barton-Ballentine
Following that vision—and letting it surprise them with a few twists and turns—led them to create a modern, 2,500-square-foot dwelling that melts into the Hudson Valley landscape. Even though the three-bedroom home stands only one story tall, it reaches far above their initial expectations for the home. "Building the house demonstrated that big dreams—even ones that seem impossible—can become reality when you combine clear vision with deliberate action."
This Must Be the Place
After determining their basic criteria, the couple set out to find their new home. Their first stop was visiting friends in the Catskills where they realized that the Hudson Valley offered their desired balance between country living and proximity to the city. They discovered Columbia County during another visit to a friend's bucolic property. After describing their vision to her, she suggested they investigate an adjacent property for sale. The two went right over, but were unimpressed. "We looked at that property first and said, 'No way,'" explains Julie. A former horse farm, the 33 acres were overrun with thorny invasive plants and featured one very dilapidated barn overtaken by wildlife. It didn't seem like the right fit, so the couple continued searching.
This began a two-and-a-half-year odyssey across the Hudson Valley, looking for a home that would fit their criteria. "Every house we saw was either too close to the road, too dark, or needed so much repair it would cost as much as building something new," she says. Coming up short, Julie relied on another trick from her coaching practice: The power of changing perspective. "I often find that clients need to shift their perspective to recognize opportunities aligned with their vision," she explains. "Charlie and I needed fresh eyes to see new potential."
Charlie and Julie Moses Whittingham built their modern glass and aluminum house on a hilltop and carefully sited it to maximize the views. In the living room, a curved, north-facing wall blurs the line between the interior and the surrounding fields creating a decidedly nature-forward design. “When we created the interior, we took inspiration from the setting,” says Julie. “We wanted the interiors to reflect what was going on outside.” The wall panels were created by Robert Rauschenberg.
The Columbia County farm property had remained at the back of their minds and they decided to revisit it. "We realized we'd never even driven to the top of the hill," says Charlie. They returned and trekked beyond the short driveway to what had once been open horse paddocks. "It was like a revelation," he says. Views of the surrounding countryside, as well as the Catskills in the distance, greeted them. They also realized the hilltop location offered them the privacy they'd been seeking and the wide-open paddocks were filled with light. That was half their boxes checked. In 2017 the couple bought the property and trusted the visualization process to help them with the rest.
Ahead of the Curve
Beyond the essential home qualities, the two weren't attached to any particular architectural style. Their choice to remain open to possibilities proved to be serendipitous. "The most powerful aspect of vision work is how it creates a magnetic effect," says Julie. "It draws in aligned opportunities and connections." A close friend led them to Tivoli-based engineer Franz Safford, the founder of VS1 Home. Inspired by modern glass skyscrapers, Safford had built a home of glass panels for himself by shrinking the skyscraper's engineering principles for residential use. The home's modular elements fit into place like a set of Legos.
At the heart of the home, the kitchen design draws from the mountain setting. Light oak cabinets contrast with black painted lower cabinets, balancing the modern aesthetic with natural tones. The locally inspired granite-topped island is not only stylish but practical. “You can put hot things on it, spill red wine on it—no problem,” says Julie.
The couple loved Safford's concept right away. "We described our vision to him and then he drew it on a piece of paper," says Charlie. "We tweaked a few things but were impressed with his methodology, which allowed for flexibility and modular design." They realized that the VS1 system would be the perfect envelope for the indoor-outdoor design they'd envisioned.
After visiting the building site, the three drew up plans for a home that maximized the open setting and fit their criteria. Built on a slab, the spacious footprint allowed for three bedrooms and two-and-a-half baths with a kitchen and dining area at its heart. To capture more light in the west-facing living area and to bring the exterior inside, the couple included a curved wall with 13-foot-high ceilings. "We oriented the home toward the view," explains Charlie. "Then came up with the curved wall idea, which really allowed the design to capture the setting."
Winona Barton-Ballentine
Julie paired the dining room table with a 1970s Italian Murano glass chandelier. The couple found it in a local antique shop and she took two weeks to assemble it by hand. “It’s heavy and intricate,” Julie says of the project. “But it casts such a beautiful light.” The painting is by Teresa Jade Jarzynski.
They began construction in 2019, building a road to the building site, installing electric, and drilling a well. They sourced double-paned, insulated, skyscraper-grade glass panels from Germany for the home's exterior and steel beams for the home's frame. Poured concrete radiant heat floors would keep the home warm throughout the year
Golden Mistakes
The project continued for a year until history intervened. "We had to stop for most of 2020," explains Julie. "It was a wrench in the journey, but when that happens I like to focus on 'conscious pausing.' That is stepping back to reassess when obstacles arise." During the pandemic-imposed building break, the couple set their attention to the property's barn, deciding to try their hand at fixing it up themselves. "We de-crittered the entire thing, evicting bats, pigeons, raccoons, rats, and groundhogs," says Julie. "It was like Noah's ark with at least two of every creature." The couple also replaced boards, added new windows with frames, and a loft to the space.
Winona Barton-Ballentine
The powder room showcases the couple’s throwback style. “We’re inspired by the fashion, feeling and style of the 60s and 70s,” says Julie. “But most of the interior choices—even the powder room wallpaper—were inspired by what we see around us.”
By 2021 they were able to resume work on the house but had to address another crack in their plans—this one literal. The poured concrete floor had cracked straight through the dining room area. "At first I was freaked out about it," says Julie. "But sometimes what seems like an obstacle can lead to an even better outcome than originally envisioned."
In her quest to source the interior fixtures and materials for the home, Julie had come across kintsugi, the Japanese method of fixing broken ceramics with powdered gold, silver, or platinum. She decided to take the same approach with the floor crack and ended up delighted with the results. "We love how it celebrates the mistake," says Charlie. "It gives the home a very old world feel. "
The couple added partitions to the south-facing primary bedroom for privacy. A strategically sited glass door as well as pivot windows create a cross breeze in warmer months. “It cools down very quickly,” explains Julie. “As well as adds air.”
In 2022, the couple moved in. It's become a daily reminder of what can be possible both for the couple and for Julie's clients. "The house stands as a daily reminder of what I teach: When you get clear about what you want, take inspired action, and stay open to possibilities. Life has a way of exceeding your expectations," she says. "The glass house we built isn't just a home—it's a physical manifestation of the transformative power of vision work, something I'm passionate about sharing to help others create lives they truly love."
