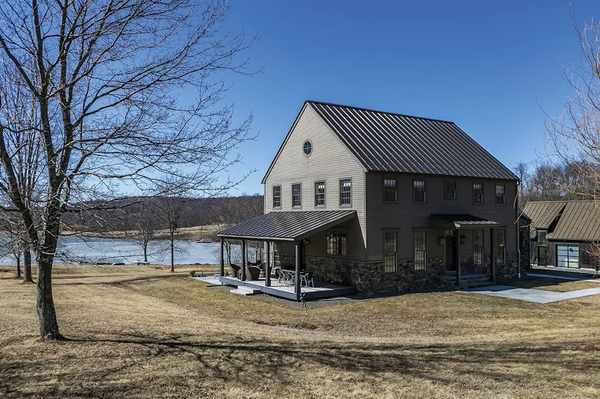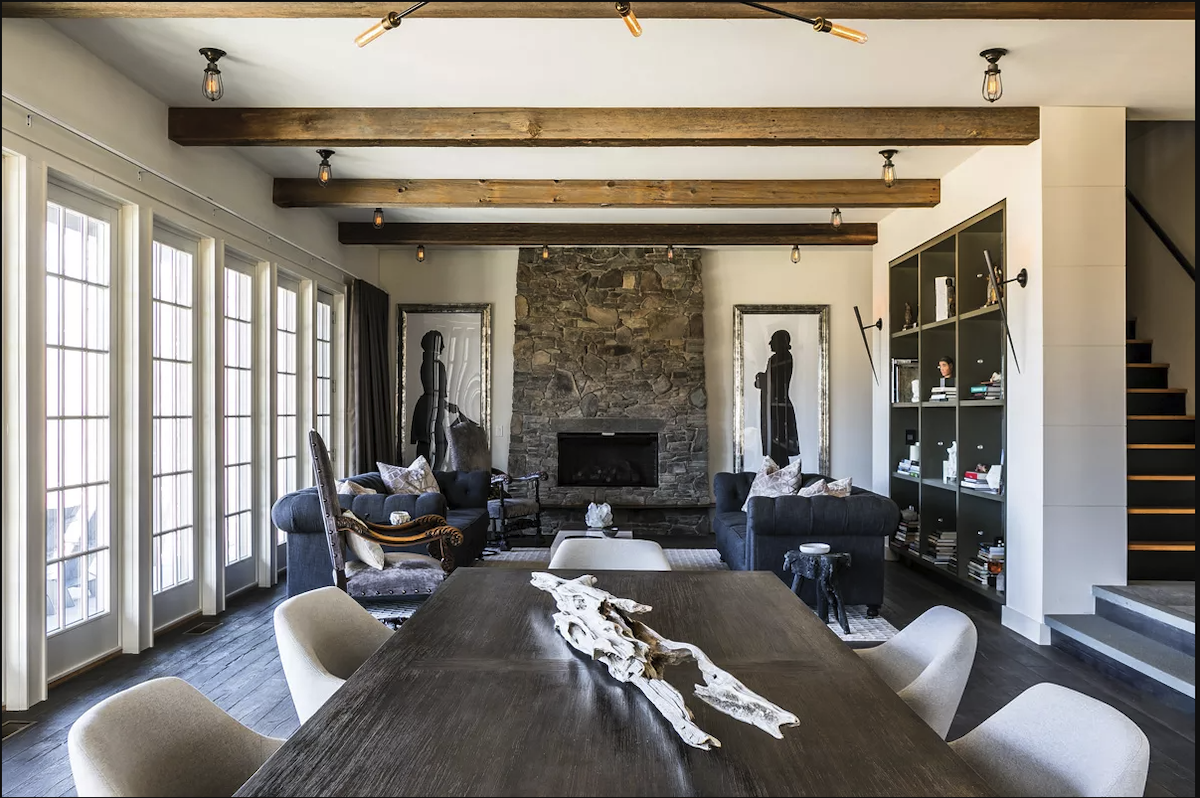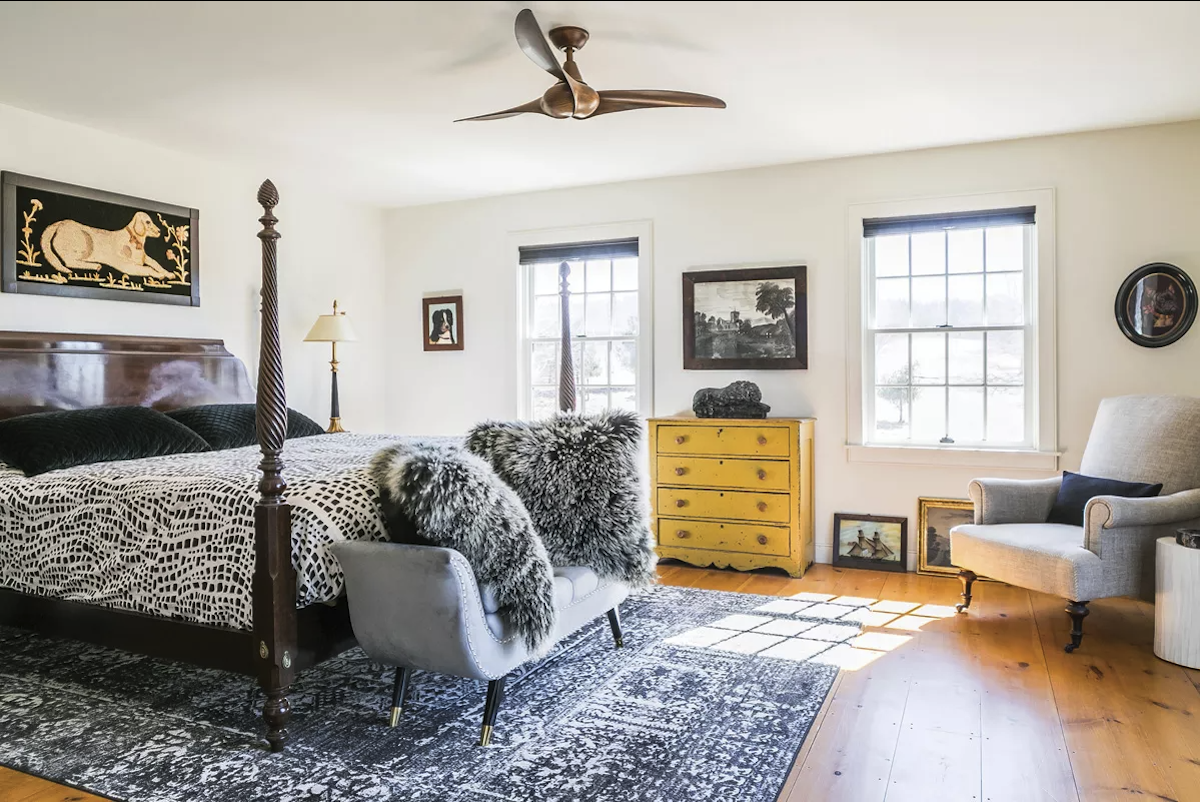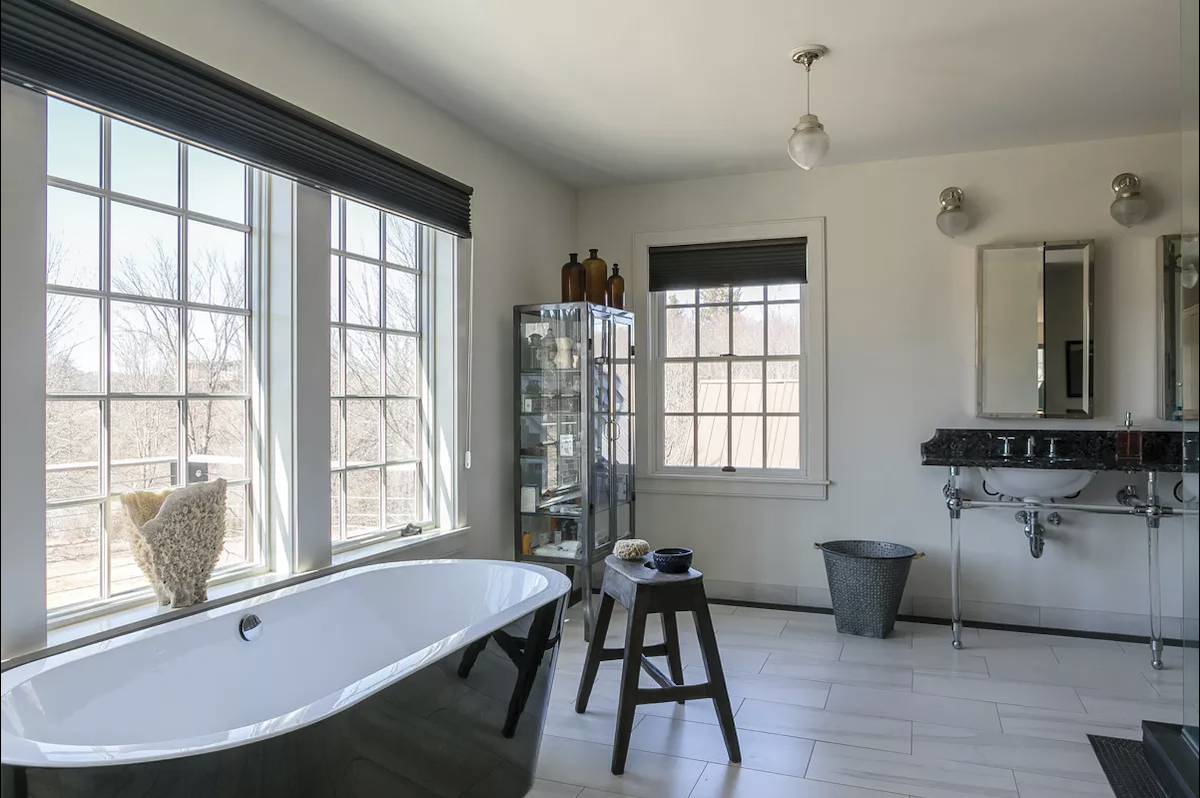Artist Joseph Stabilito's Home and Studio in Hillsdale
A studio, finally, set in stone.

A studio, finally, set in stone.

In 2014, inspired by the stone cottages in Bucks County, Pennsylvania, Stabilito and his husband, Toby Butterfield, built their Colonial-style retreat along a small lake near Hillsdale. Clad with Pennsylvania fieldstone, the 3000-square-foot home includes bespoke detailing—such as a formal entryway for guests and a side mudroom hidden by sliding barn doors—designed for the couple’s lifestyle. However, “it’s the lake that really makes this place feel like home,” explains Stabilito. “It’s always changing and always beautiful.”
Joseph Stabilito has spent his life creating art in ad-hoc spaces. Fresh out of college, his first "studio" was the kitchen corner of his Philadelphia studio apartment. By day, Stabilito assisted interior designers by sketching, shopping, and doing busy work. In his free time, he'd maneuver around the kitchen, pouring acrylic onto flat canvases and watching carefully as the bright colors pooled together in kinetic, freeform shapes.
Early creative success led Stabilito to the East Village, where he planted himself in the blossoming '80s art scene, painting in a series of lofts. Responding to the frenetic energy around him, Stabilito guided splashes of color into shapes and experimented with tools to influence the outcome. "I had studios on the Lower East Side, Chelsea, and Chinatown before they became hotbeds," he says. "I loved the artistic community but I was always inevitably pushed out as prices soared."

Joseph Stabilito in his studio. After achieving early success selling his paintings, Stabilito spent a decade creating and showing his work. Like his interior designs, his abstract works layer textures, shapes, and color. Poured acrylics merge with inks hinting at biomorphic shapes and anatomical references. Two of his completed works—Drip Pink (top left) and Look into My Eyes (top right)—are displayed with other works in progress. Photo Credit, Winona Barton-Ballentine.
After moving to the Hudson Valley, Stabilito painted in the windowless basement of the home he shares with husband, Toby Butterfield. He often layered his painted compositions with new shapes and colors and even marked up the canvases with pens. "It was cold and far from ideal, but functional."
Last year, Stabilito's run of painting in impermanent studios ended after he and Butterfield finally completed a forever studio on their eight-acre property outside Hillsdale. Designed to accommodate Stabilito's creative process, the shed-style structure is washed with light and spacious enough to house multiple canvases in various stages of completion—a far cry from his early days painting in the corner of studio apartments.
The raw, freeform energy of the studio is a stark contrast to the stately, Colonial-inspired house Stabilito and Butterfield built in 2014. Finished in muted neutral tones, the 3000-square-foot home is layered with sumptuous textures—a cozy fortress ensconced in stone. With a mosaic of windows and soaring 14-foot-tall ceilings, the 480-square-foot studio feels flung open to the lakeside setting. Every corner of the two-story home is carefully composed, balancing sculpture, art, and contrasting furniture arrangements. In the studio, the white-washed walls are punctuated with a rotating display of vibrant, colorful canvases—a constant work in progress.
However, despite their outward differences, the home and studio share the same imaginative DNA. "In any creative process, whether creating art or designing interiors, you are dealing with the same basic components: texture, space, composition, color, light and shape," says Stabilito.
A native of Philadelphia, Stabilito saw his creative instincts take root early. "I was an only child and the only thing I could do to entertain myself was draw and paint," he explains. His talent for interiors also emerged early. "I remember sitting on the stoop outside our home and playing with a neighbor's dollhouse," he says. "I had a knack for arranging the furniture and realized how much I loved the process."
Stabilito primarily studied fine art in college but took design courses as a fallback option. After graduation, he jumped into the interior design world, which unexpectedly led him back into painting. "The designer I was working for began selling my paintings to clients," he says. "Then he got me an exhibit with a furniture showcase in New York City. I really felt like I'd made it." His success inspired him to move to Manhattan and pursue painting full time. "It was the beginning of the East Village art scene and I just fell into it," he says. "I started painting like crazy. I had a run of selling my work, getting into galleries, having a gallery show in Chicago, having a show in Florida." At one point his paintings even caught the attention of Bloomingdale's, which featured his work in their window display.
His commercial success as a painter lasted a decade. "Then the AIDS crisis began to really hit New York and the East Village just closed up," he remembers. "A lot of the artists I knew died—a lot of my friends died—and it became a somber place." As the economy shifted downward and sales dwindled, Stabilito pivoted back to interiors, restarting his career by assisting at Ethan Allen and working with designer Samuel Botero. "I always loved houses and objects, so it felt natural," he says. "It was something I could do while keeping my connection to art."

Butterfield and Stabilito enjoy their lakeside backyard in the early spring weather. Stabilito designed the covered back porch connecting the home’s interior with the pastoral setting. “The porch is really an extension of the house,” he says. “It’s a transitional space, so I utilized wood and stone to blend with the setting, but also to feel solid and lasting. It’s a wonderful space to sit and drink in the evening.” Photo credit, Winona Barton-Ballentine.
Stabilito's sophisticated interior designs built on many of the creative techniques he developed through painting—layering tactile materials, balancing elements, and adding occasional pops of color. However, his art practice was about form and process, whereas his designs were about function. "When I paint I strive for surrender. I believe the best work is fluid and unconstrained—I allow myself to make mistakes," he explains. "Designing a house, there are more rules to follow. It's an expensive undertaking and you want to get it right. "
In 2000 Stabilito and Butterfield set out to buy a weekend house in the Hamptons, but months of lost bidding wars left them empty-handed. Then, on a Sunday train ride back to the city, a listing for a stone cottage in Columbia County caught Stabilito's eye. "I had no idea where Columbia County was," he remembers. "But I'd always loved stone houses. When I saw the listing, I knew it was exactly what I wanted." Though they lost that house, their quest led them to another home in Canaan, where they spent over a decade.
The primary bedroom “is all about calmness,” says Stabilito. “There’s nothing too fussy or over designed. I just wanted a space to unwind.” He utilized antique furniture and art—including a sandpaper drawing depicting the Hudson Valley over the dresser—to give the room a bit of history.
The decision to move to Hillsdale was both practical and social. "It seemed like everyone we were meeting was in this area," he says. "And it was an easier commute back to the city." Inspired by the fieldstone farmhouses of Bucks County, Stabilito was intent on building a stone house. "I wanted something that had that character, but with modern elements—higher ceilings, more windows," he says. When they discovered land adjacent to a small private lake they decided to build the home they'd always wanted.
Stabilito drew from the region's period farmhouses for the basic design, adding modern touches for comfort. "I planned the design and laid out the rooms, baths, windows, lighting, materials—all of it," he says. "I thought very carefully about the size and flow and how we'd move from one space to another."
Designing the home's interior was much like creating one of his paintings—with a careful balance of composition, texture, and contrast. Facing the lake, the step-down living room is the heart of the home. Anchored by a rough stone fireplace, the room features a plush sofa and tactile patterned chairs, then adds in modernist touches. Flanking the fireplace, an industrial style, built-in metal bookcase displays a collection of religious statuary. "I was blending an odd mix of themes—country, modernist, monastic, but with modern art and spirit."
The adjacent corner kitchen maintains an open, streamlined feel with sleek, black cabinetry, white counters, and white-tiled walls. "I didn't want to break this area up with lots of textures," says Stabilito. However, at the opposite end of the house, the den offers more layered design work. "I salvaged old barn wood from Pennsylvania to line the vaulted ceilings," he explains. Brick walls and flooring add another textured layer to the design, further showcasing Stabilito's love of raw, natural materials.
Throughout the second floor, Stabilito's designs emphasize privacy. The home's enclosed stairwell leads to three bedrooms and two baths where elements of natural wood, linen, and stone appear throughout. Two guest rooms share a carefully considered Jack-and-Jill bathroom. In the primary bedroom suite, antique furniture and art are softened with sumptuous textiles. The primary bathroom features a step-in shower and a freestanding tub maximizing the lake view.
Last year, Stabilito the artist was finally able to hire Stabilito the designer to create a dedicated workspace. It was a project he'd envisioned for a long time. "I spent years trying to paint in spaces that weren't meant for painting," he says. "Toby and I managed the process ourselves, which was an experience."

The home’s den doubles as an office for Butterfield and showcases Stabilito’s fondness for layering texture into his designs as well as mixing modern and rustic elements. The brick floor contrasts with the ceiling boards salvaged from a barn in Pennsylvania. The gray Poliform lounge chairs match accent tables from Baker and Restoration Hardware. The modern chandelier is from David Weeks Lighting. Photo credit, Winona Barton-Ballentine
The couple worked with an Amish shed-building company in Pennsylvania to construct a wood framed shell with a metal roof. The vaulted ceilings and oversized windows flood the space with natural light, and one floor-to-ceiling window frames the lake view, adding an open, airy atmosphere. Finally having a dedicated workspace has given Stabilito's painting a jolt. "The creative juices are flowing and I'm making large paintings again," he says. "It's already breathed new energy into my work. I can't wait to see where this will go."




