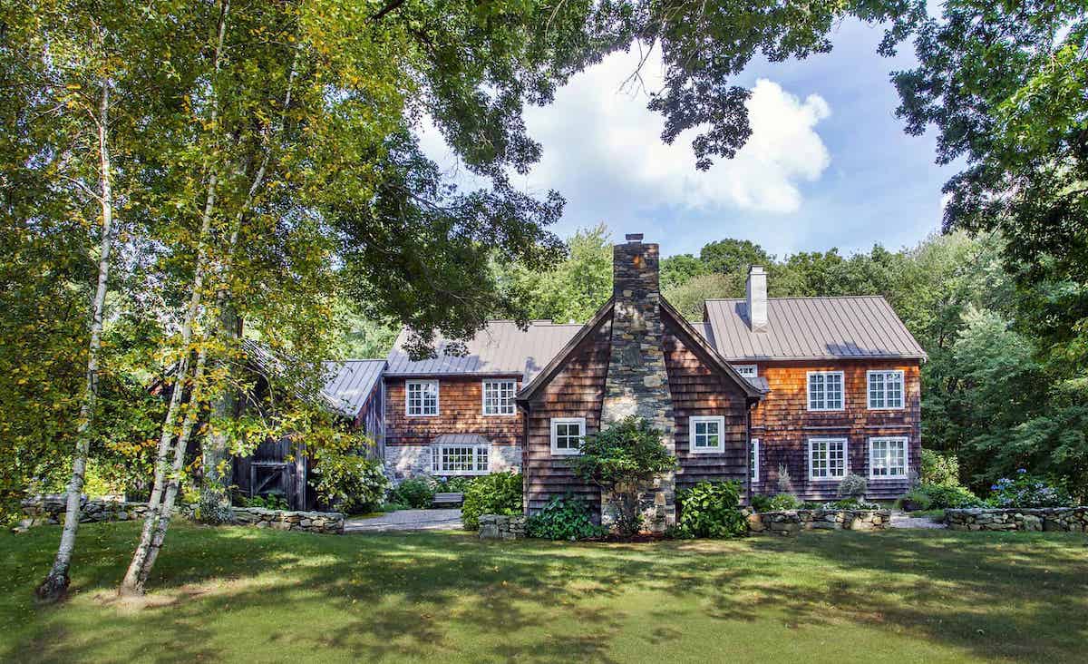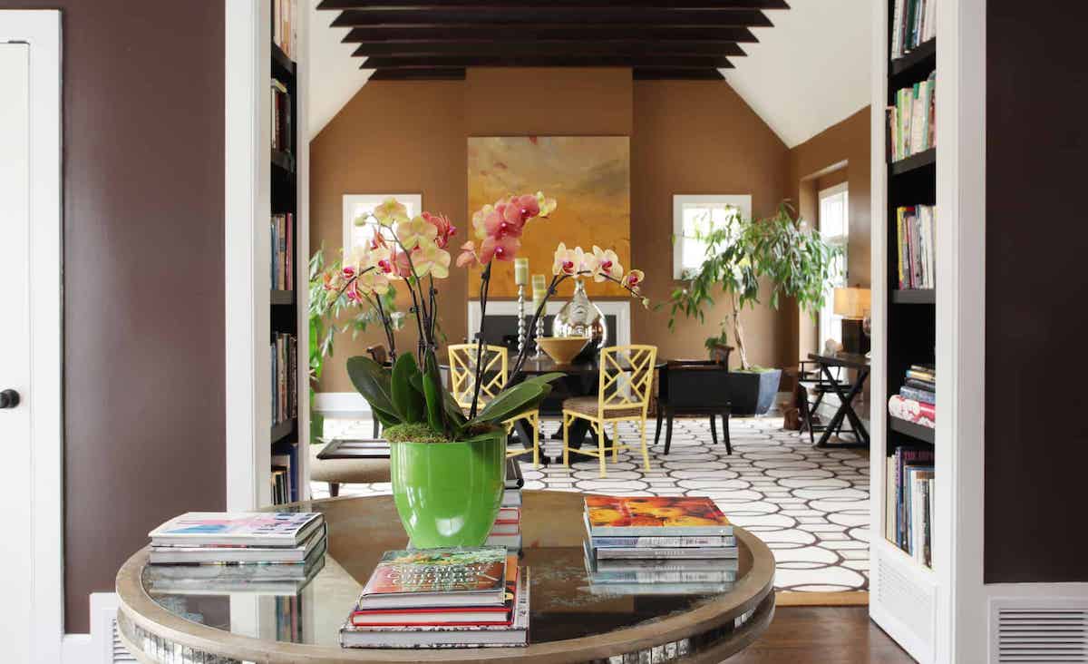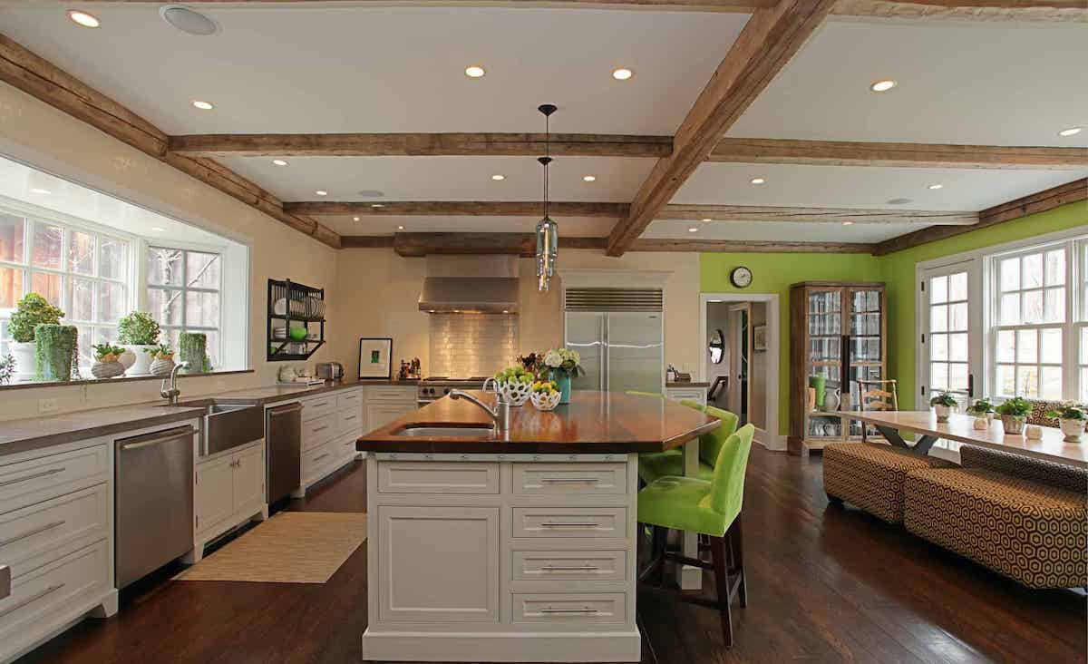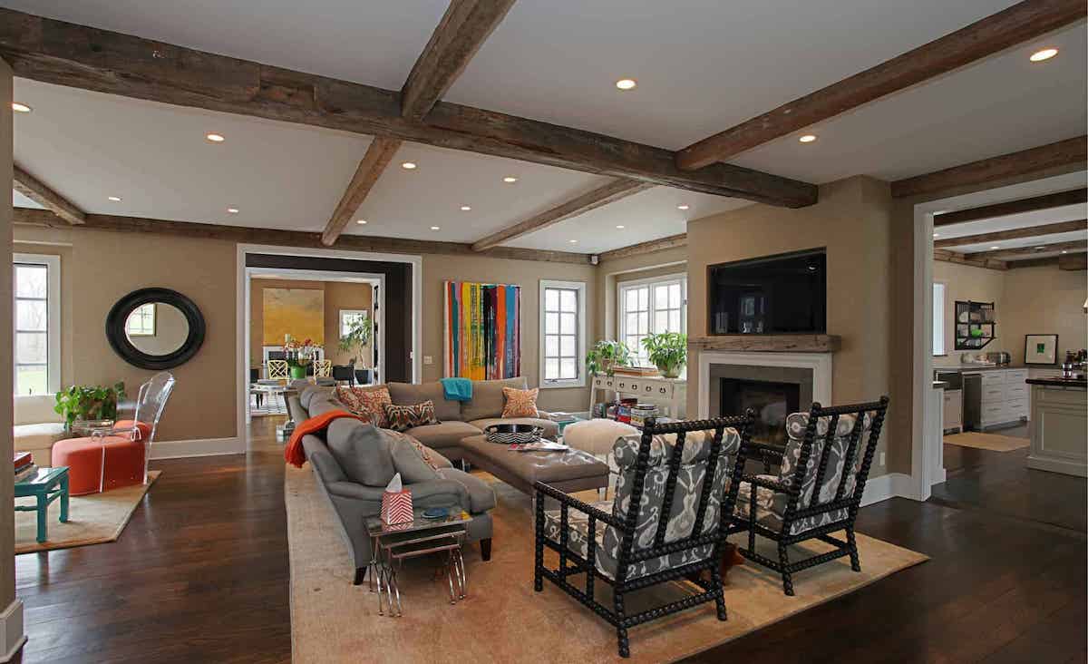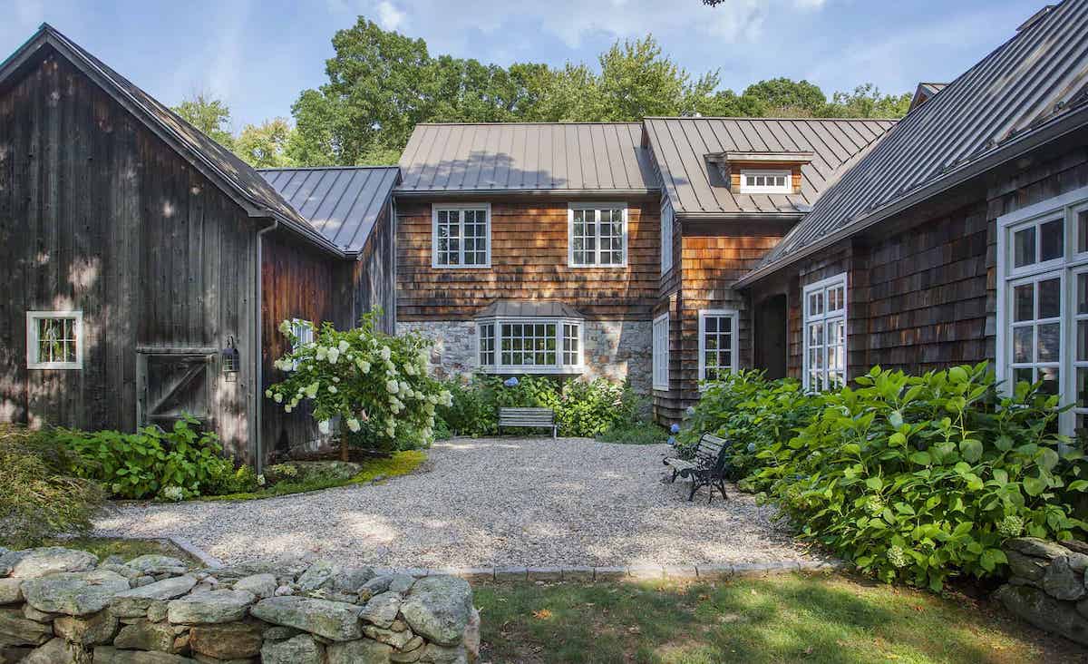Connecticut Shingle
A newly renovated shingle-style home in Washington has an open floor plan.

A newly renovated shingle-style home in Washington has an open floor plan.
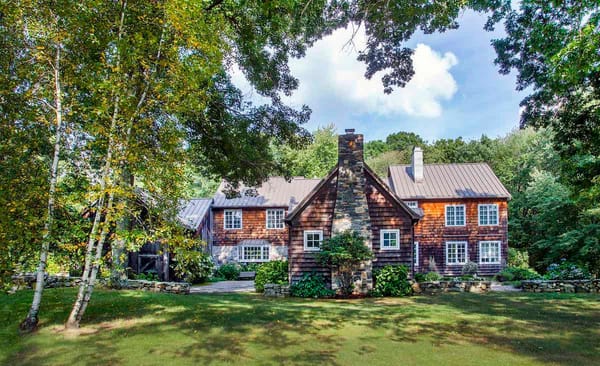
Main facade
This six-bedroom, shingle-style house in Washington offers luxurious finishes. There is an oversized gourmet eat-in kitchen with Sub-Zero fridge, a large island with black walnut countertop, and a walk-in pantry. The open floor plan home includes two seating areas, a dining room, three woodburning fireplaces, and a gas fireplace on the main level. The first floor has two bedrooms and the second floor holds four. Multiple ground-level walkouts lead to the gunite pool with a bluestone terrace, gardens, and Jacuzzi with waterfall. Listed for $2.995 million by The Matthews Group.
