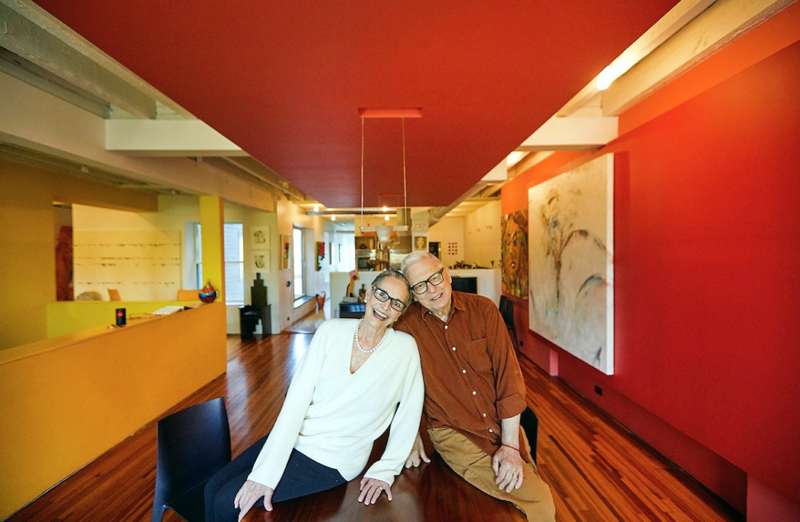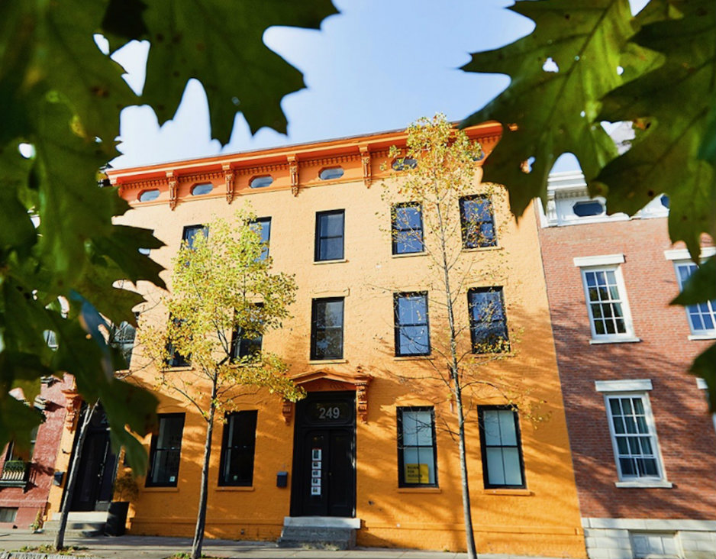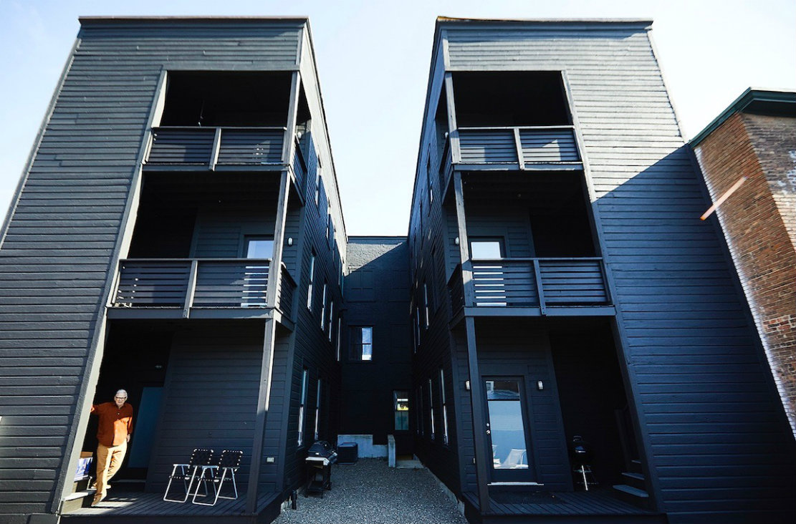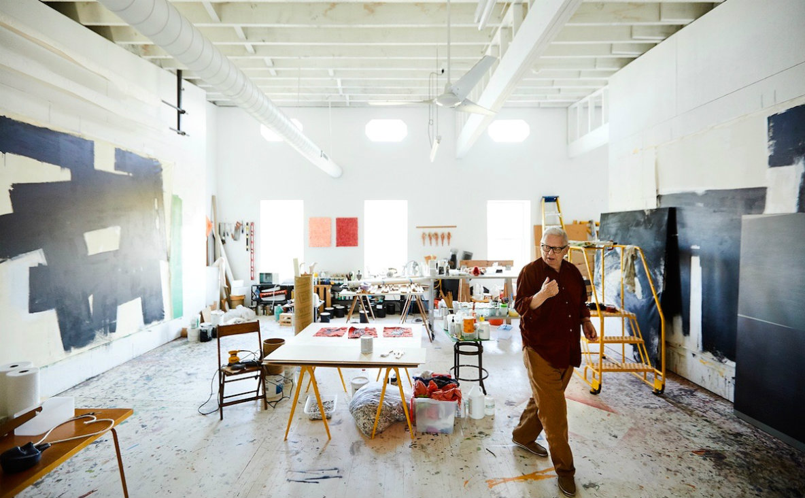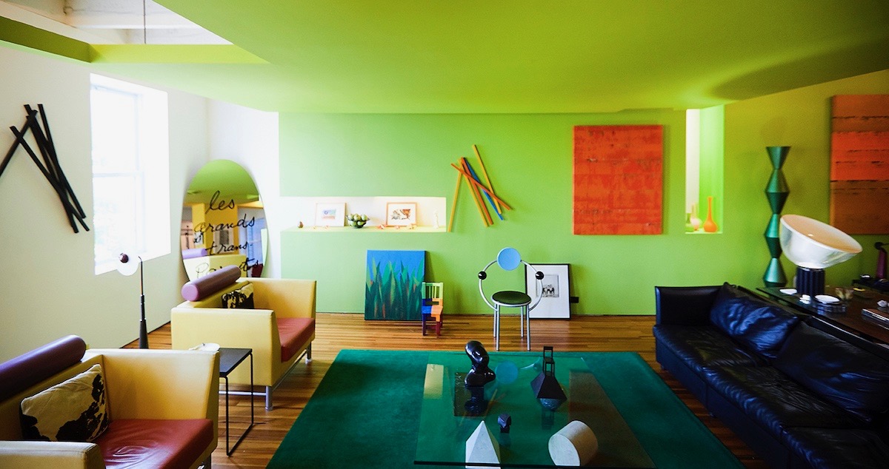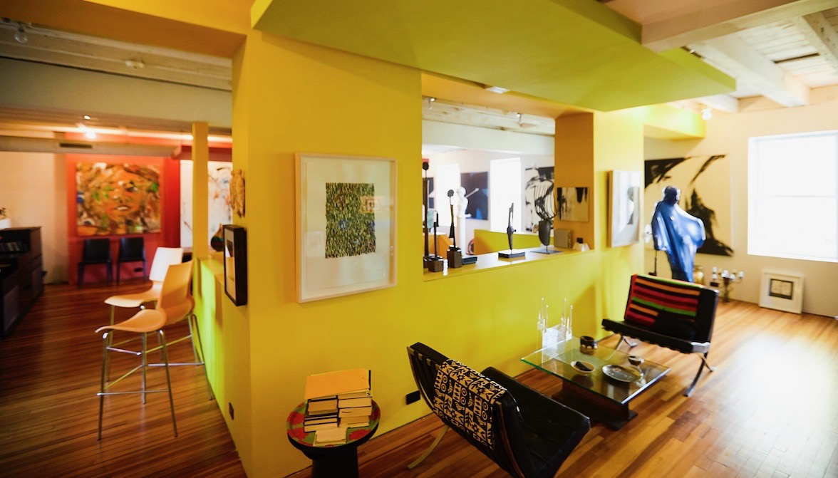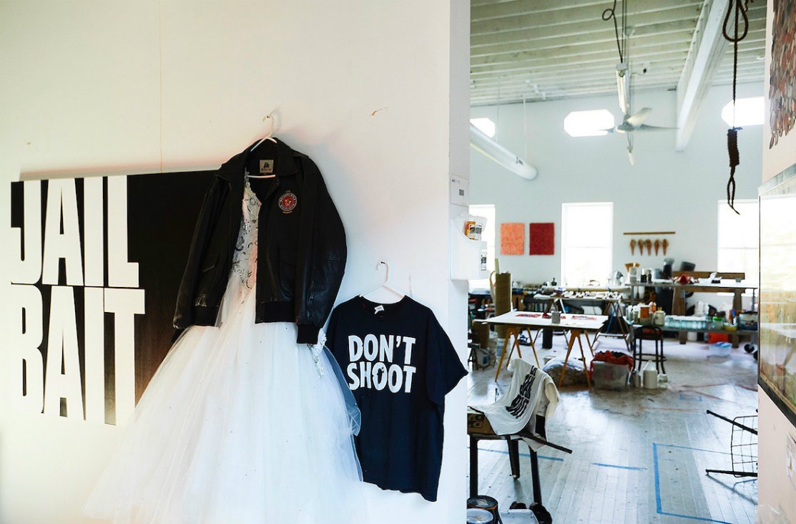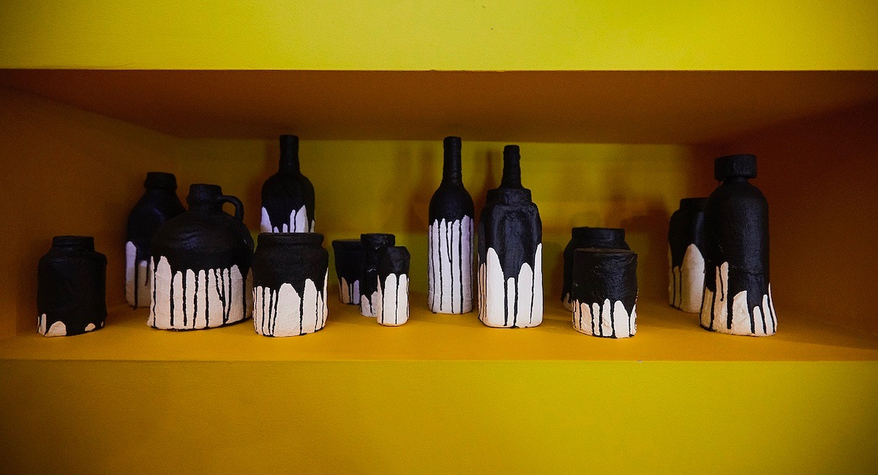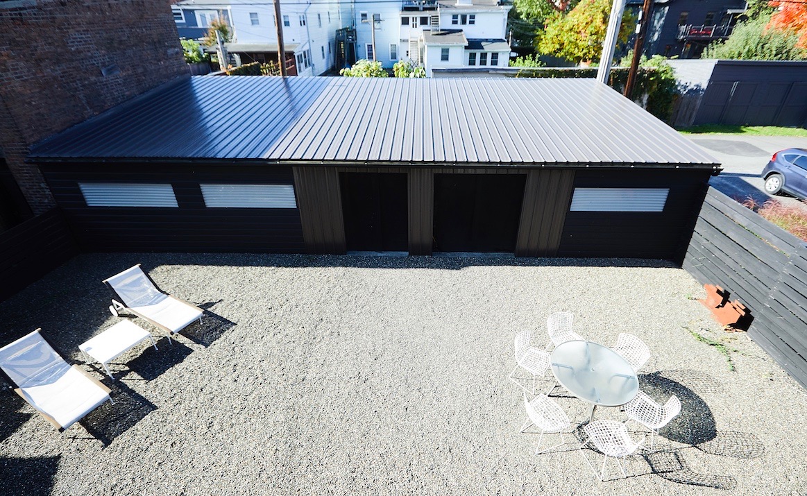Design Diary: Full Spectrum on Warren Street
A loft-style building painted in electric orange brightens the heart of Hudson.

A loft-style building painted in electric orange brightens the heart of Hudson.
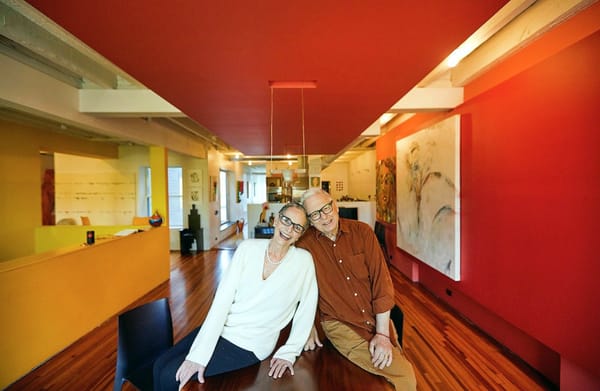
All photos: Shannon Greer Photography
The burn of summer has finally shape shifted into October. As time (and fall) fly by, the Hudson Valley is busy serving a rich banquet of carotene colors and flavors, as vibrant throughout small towns in the region as it is on remote rural roads. Upstate’s autumn is rarely shy, but this year’s seasonal bounty of crimson apples, golden pears and candy-colored maples is breathtaking.
Heading west towards the Hudson River, Design Diary returns to Hudson in tandem with Halloween, or Samhain (its ancient Gaelic ancestor). The tiny town with the big personality has firmly established itself as a blue-ribbon destination from May to September, and the buzz has not waned with cooler October weather. Not surprisingly, this month’s source of inspiration is the ubiquitous pumpkin. Walking down lower Warren, we spy a surprising orange building and our haunted house tour begins at the very much alive Hudson home of Myron Polenberg, creative director, graphic designer and fine artist, and his wife Peggy, a former New York City publicist, now the principal at Peggy Polenberg Real Estate.
Their “home" is really two side-by-side, three-story buildings, the brick exterior painted an electric orange, certainly a daring anomaly on an otherwise neutral block. This is the Polenberg’s 7,155-square-foot live/work loft building, purchased in 2002 and finally, after an extensive renovation, a residence two years later. The massive project was handled artfully by their close friends, award-winning architects Stamberg Aferiat.
Initially drawn to Hudson and its budding urbane culture in 2002, the Polenbergs were seeking an alternative to the hectic pace of NYC. During decades of living at Manhattan Plaza, a high-rise artists’ residency in the heart of the city, they would escape on weekends to a second home in Salt Point in Dutchess County. But the two yearned for a larger place where Myron could immerse himself in his art installations and paintings. Hudson’s siren song called and they answered.
For the interior design of the building, both clients and designers believed in good light, strong, clear colors and loft-style living.The revival and restoration of the forgotten buildings began with the replacement of approximately forty 12-over-12 windows with newer, more energy-efficient versions. Under the able direction of Stamberg Aferiat, the team carefully stripped away plaster walls and old windows. During the demolition they discovered mail dating from 1910, hidden for decades behind a wall where the post box had once been, along with the original gas lines for interior gas lighting.
A system of enormous hanging panels (initially presenting a serious engineering challenge) was designed to create more intimate areas within the larger living space, while the top floor was left completely open for Myron’s art studio. The final piece de resistance was selecting a series of vivacious, but complementary, colors for the ceiling panels, stairwell and walls. Those tints and tones now shape the bright interior environment and provide a playful backdrop for this active couple and their many unique objects.
The Polenbergs' extensive contemporary art and furniture collection including Alessandro Mendini and Michael Vollbracht, along with Myron’s own art works (barbed wire and shredded paper are favorite materials) are perfectly at home in the loft. Asked about the community response to his anachronistic choice of orange for the exterior of the historic building, Myron replies with a gentle smile, “We took a lot of flack for that color. Neighbors assumed we were just troublemakers, but orange is my favorite color and it is a spiritual color, too.” Rebels with a cause, these urban ex-pats built a warm and welcoming home, equally colorful inside and out.
