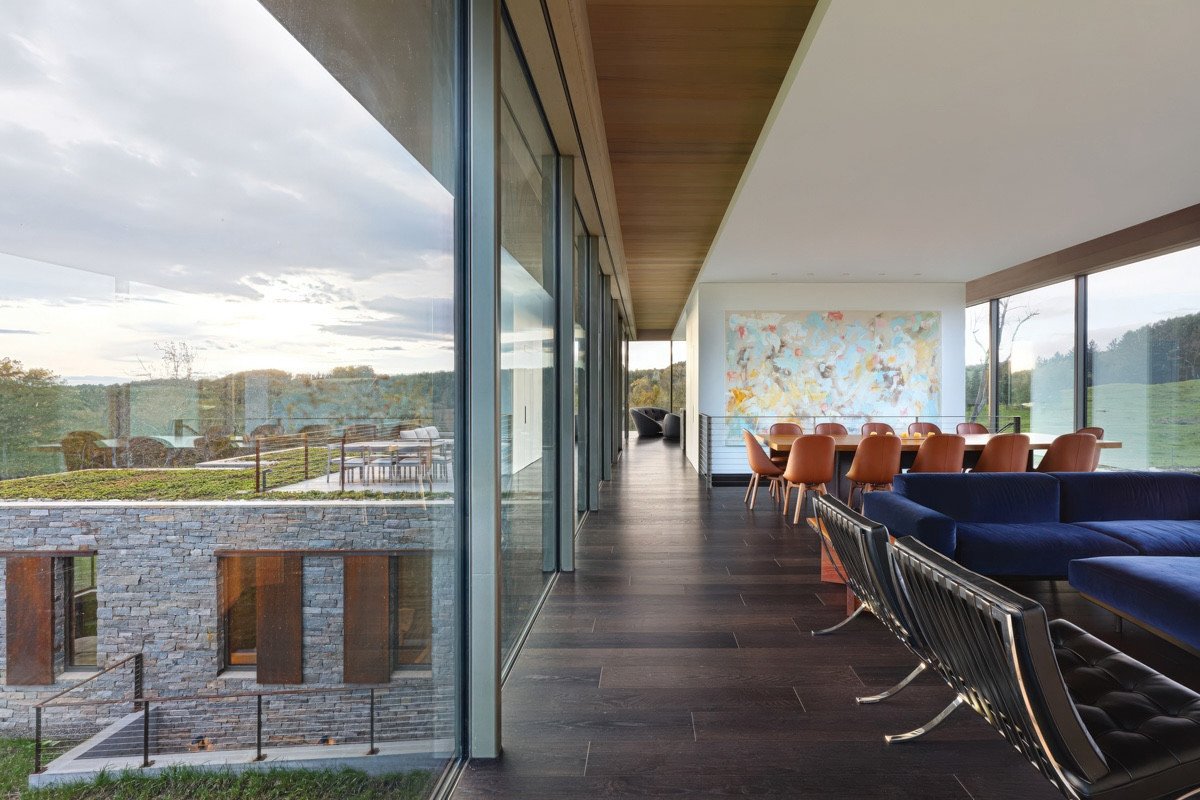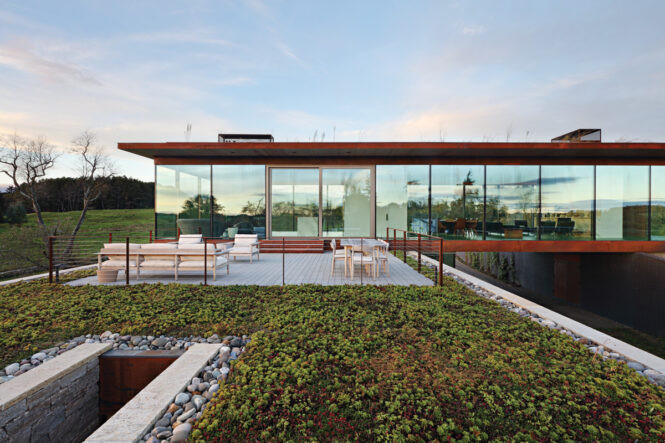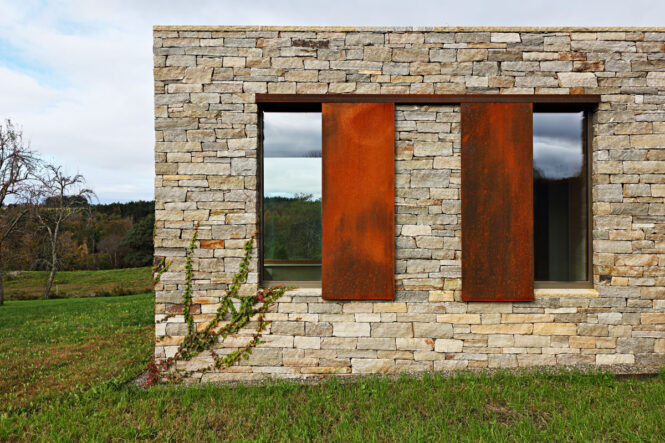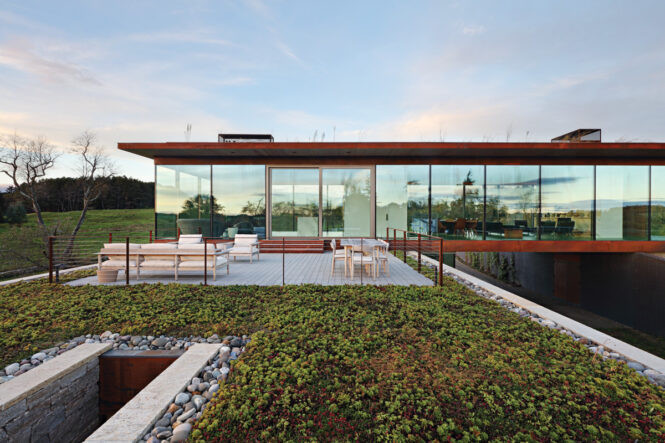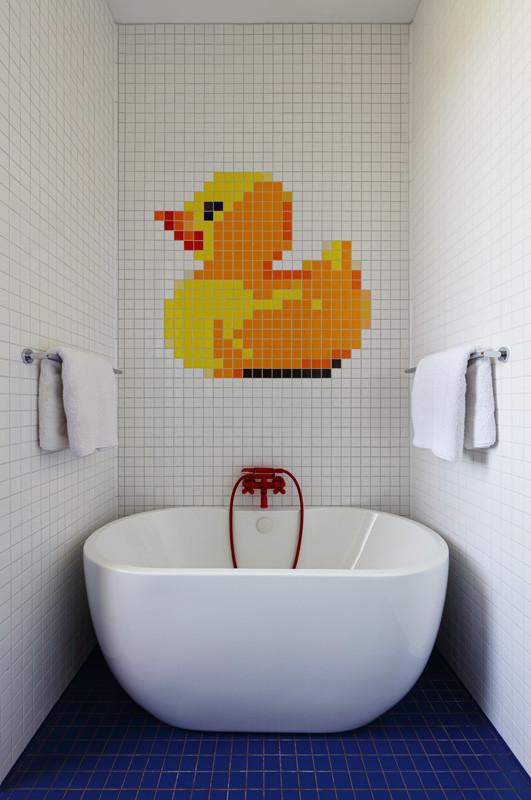Glass Meets Stone at Link Farm House in Stanford
A Dutchess County home that stands out and blends in by combining the elements around it.

A Dutchess County home that stands out and blends in by combining the elements around it.
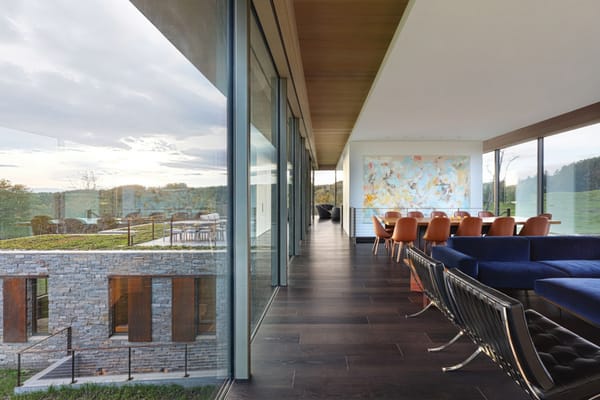
Photos by Tom Sibley
They say people who live in glass houses shouldn’t throw stones. But what about a house that comprises two distinct sections—one glass and the other stone?
That’s precisely what Link Farm House is. Set on a sprawling 220-acre farm in the rural Dutchess County town of Stanford, its design is strikingly unusual: Two oblong rectangles stacked perpendicularly, one with floor-to-ceiling glass, and the other wrapped in locally sourced stone.
Husband-and-wife architect team James and Hayes Slade, who are based in Manhattan and have a home in Millbrook, were first approached by clients Soo Kim and Carolina Gunnarsson to design an addition to an existing structure on the Link Farm property. The pre-existing farmhouse, purchased by Kim and Gunnarsson as a weekend escape from Manhattan, would be expanded to accommodate the couple’s growing family (they now have three children), with plans to incorporate elements of opacity to maximize views of the bucolic surroundings.
However, the decision was eventually made to scrap the addition plans and build a new house on the property that the family could inhabit year-round.

The stone portion of the house is peppered with Corten steel shutters, which naturally develop a rust-like patina over time.
“When we switched the site, Soo thought it would be great to have an all-glass house,” says James. “We were very excited by that, but we immediately thought: That would be great for the living spaces, but for the bedrooms, it would be nice if they had a contrast. So, pretty quickly, we had this idea of these two different zones. We did a lot of iterations to figure out what that meant.”
“Privacy and being at one with the exterior is something that architects have grappled with for as long as there’s been ‘affordable’ glass,” adds Hayes. “The challenge is always: How do you deal with privacy, and making privacy feel comfortable, and not just an afterthought tucked in?”
Instead of attempting to sandwich these opposing desires into one amorphous space, the Slades’ approach “allows these conditions to exist in a tangential relationship.” The bold design achieves the best of two worlds, with panoramic views of the lush landscape in the glass portion—which contains the kitchen, dining room, and a living room—and a retreat in the stone portion, where the bedrooms are located.
“It was a solution that worked in this case,” notes Hayes.
By siting the house on a sloped area of the property, the Slades were able to achieve a level of stealth that may at first seem difficult to achieve in such an expansive, grassy landscape. The lower portion of the home—with its stone exterior boasting a range of earthtones with a set of Corten steel shutters—is nestled within the land itself, hidden from the road and only slowly reveals itself as one approaches the house via the driveway. Meanwhile, the upstairs glass portion elegantly hovers above the stone portion, appearing to almost float above the hillside. Since the two sections are arranged perpendicularly to each other, the empty space left beneath the top and beside the bottom allows for the incorporation of a carport.
“Those farm stone walls that you see throughout Dutchess County and the Corten steel [shutters] reminded us of when you see farm equipment that’s been left out, and it gets that beautiful patina,” says Hayes.
Planted green roofs on the home only add to this stealth effect. Not only do they help to reduce the home’s thermal gain and minimize rainwater runoff (“When the sun hits the plants, they just absorb the energy rather than it going into the house,” notes James), but they also act as a form of camouflage, lessening the home’s disturbance to the enveloping viewshed and by creating an effect that “helps the house blend into the landscape,” he says.
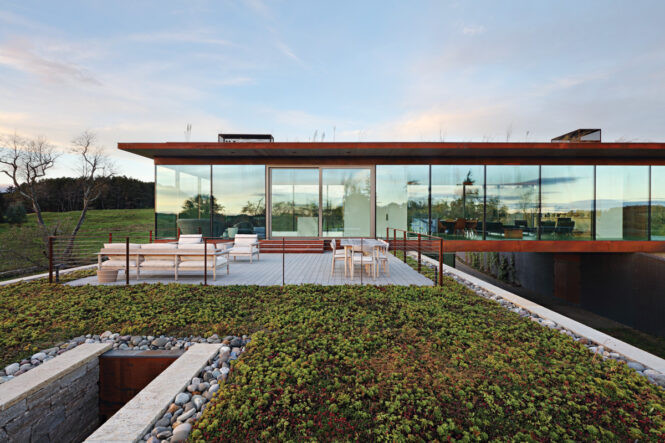
Planted green roofs enhance the home’s ability to blend into the landscape
“The green roofs keep the landscape consistent,” adds Hayes. “If you were flying over in a drone, the fantasy was that the house would barely appear, and do this kind of shape-shifting vanishing act. You can’t really see it from the road at all. When you’re driving by, all you see is this tip of a roof, but then when you drive up, you see it.”
Perhaps less obvious is the acoustic value of a green roof. The extra material on top helps make the space quieter and minimizes penetration of outdoor noise—which is hardly an issue in a remote rural area, the couple notes, but nonetheless has its perks in a farm environment. (Kim and Gunnarsson maintain the property as an organic farm, with chickens, pigs, sheep, and cows; they are the cofounders of nearby Big Rock Community Farms Market in Stanfordville, which sells local produce, eggs, dairy, and other goods from dozens of area vendors). “The cows are super loud sometimes,” quips Hayes.
Link Farm House was conceptualized with sustainability at the forefront—not just in its energy sources, but in its siting, as well. Geothermal wells provide heating and cooling, and a geothermal heat pump-powered forced-air system supplements the radiant flooring throughout. A solar array generates electricity for the building, allowing for the possibility of the home eventually detaching itself from the power grid altogether.
As the Slades explain on their website, the home’s upper level takes advantage of exterior conditions while the lower level “insulates against the exterior environment.” In this respect, several elements of the energy conservation potential of the house are achieved passively. The glass portion of the house utilizes triple-insulated glass walls and a roof overhang to “leverage summer and winter sun angles to shade the interior in summer and maximize solar penetration and heat gain in winter,” notes the Slades’ website. Downstairs, ultra-insulated walls and windows—not to mention the stone flooring throughout, which “creates a thermal flywheel”—collectively serve as a heat barrier to stabilize the inside temperature.
Further connecting the home to the land is the wood used extensively inside the house, which was sourced directly from the farm property. Solid cherry comprises the paneling and millwork in the home’s mudroom and study, and wood from the trees on the Link Farm property was used to fabricate the primary bedroom’s cabinetry and ceiling.
Using local wood and stone throughout the home serves dual purposes, explains James. The obvious advantage is not having to ship materials from long distances, which allows for a build with a minimal carbon footprint. On the flipside, local material sourcing also has its existential benefits.
“There’s something that’s more visceral or emotive about the idea that these trees were in the surroundings,” says James. “You might not walk in and know it, but it was their farm before they’d been living there; they knew these trees. There’s something nice about that. Even though they didn’t cut them down themselves, that is a very basic human idea: You’ve taken this material on the site and you’ve created a home for yourself.”
