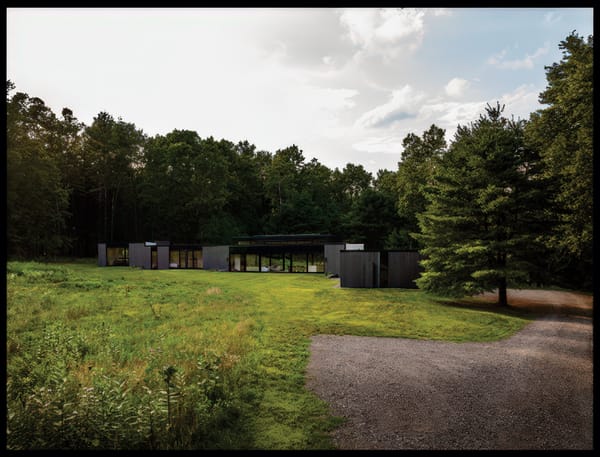Low, Light, and Grounded: Meadow Passive House
The Hillsdale getaway is a standout for the way it doesn't stand out.

The Hillsdale getaway is a standout for the way it doesn't stand out.

Tucked into a south-facing meadow in Hillsdale, the Meadow Passive House is a quietly radical expression of what it means to live well—and lightly—on the land. Designed by Brooklyn-based architect Ryan Enschede as a speculative development with collaborators Clemens Bilan and Nick Warren, the single-story, 3,500-square-foot home meets the rigorous Phius+ 2018 standard for energy performance while pushing back on the aesthetic cliches of boxy, high-performance design.

Floor-to-ceiling IKON windows blur the boundary between indoors and out while delivering the airtightness and thermal performance required for Passive House certification.
“We didn’t want to just plunk a house in the middle of a clearing,” says Enschede. Instead, the home nestles into the slope of the site, stretching low across the landscape and drawing the meadow in through a long, open central room with floor-to-ceiling glazing front and back. There are no sills to interrupt the view—just uninterrupted planes of glass, letting the landscape slip through the architecture like wind through tall grass.
As a certified Passive House, the building functions like a thermos—highly insulated and airtight, with a Brink ERV system supplying constant fresh air. But for Enschede, passive doesn’t mean passive-aggressive. “It’s a benchmark, not a style,” he says. “We have a huge north-facing glass wall. That’s not typical for Passive House, but we just paid for it elsewhere—with more insulation.”

He’s emphatic that high performance doesn’t require heroic feats of construction, just coordination. “Passive House isn’t hard,” Enschede insists. “You need good consultants and a team that’s on board, but it’s just quality control. You can’t BS your way through it.”
He worked with Phius consultant Kramer Silkworth and verifier Aidan Maynard, alongside mechanical engineer John Lorchard—part of a tight-knit, capable community that helped smooth the way through certification. For windows, Enschede chose IKON, a Brooklyn-based importer of high-performance units from Poland. “The value you get from that part of the world is incredible,” he says. “The door hinges alone are amazing.”

The construction itself used familiar methods—two-by-six walls with ZIP sheathing and truss framing—to keep tradespeople comfortable and reduce the risk of costly mistakes. One unusual feature: the frost-protected shallow foundation, which eliminates footings in favor of an insulated slab that keeps ground temperatures stable without a full basement.
Because the house was built on spec, finishes were intentionally restrained—simple wood floors, clean detailing, and minimal adornment. “We didn’t want it to be too idiosyncratic,” Enschede says, “but we still wanted it to feel modern and warm.”

During construction, exposed ceiling ductwork reveals the home’s high-efficiency ventilation system—a Brink ERV that ensures constant fresh air with minimal energy loss.
Beyond the energy performance and architectural finesse, the project also marked a turning point for Enschede personally. It was his first architect-led development project—and he’s already planning another. “There’s a level of juice when it’s your money, your decisions,” he says. “You’re not answering to a client in the moment. It’s direct, and it’s fun.”
The result is a home that’s as grounded in its site as it is forward-thinking in its performance—a meadow-made modern house that’s easy on the eyes and even easier on the environment.
