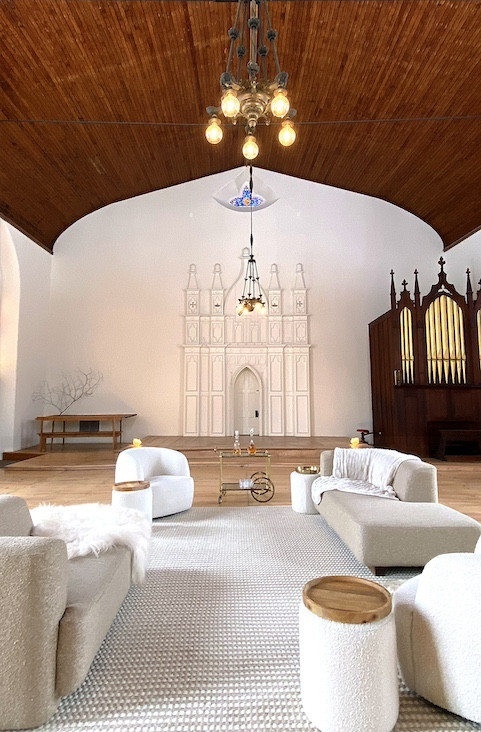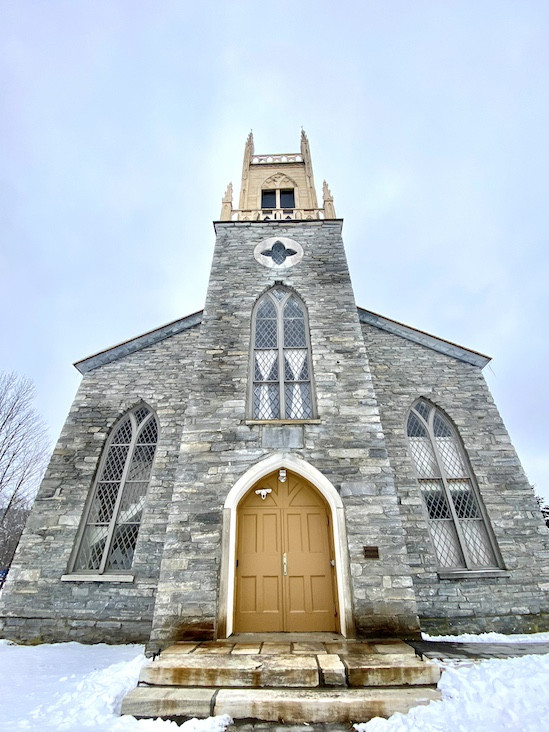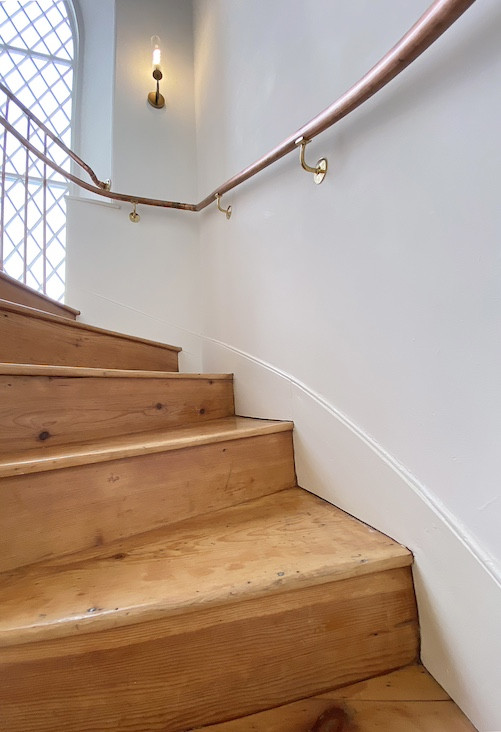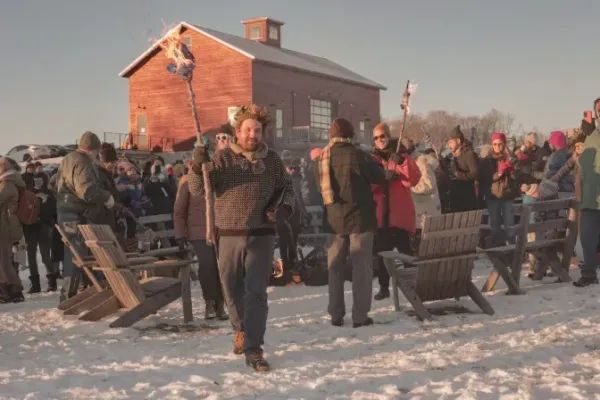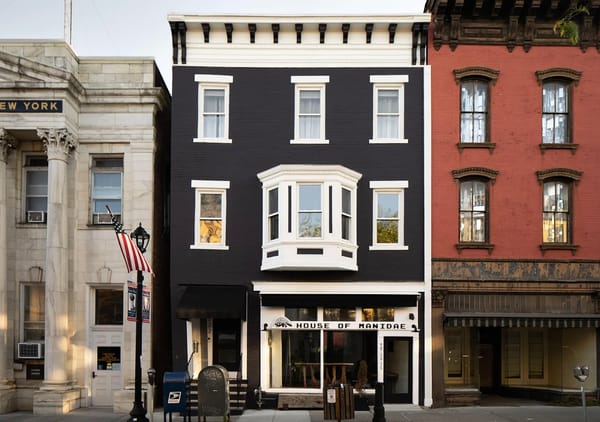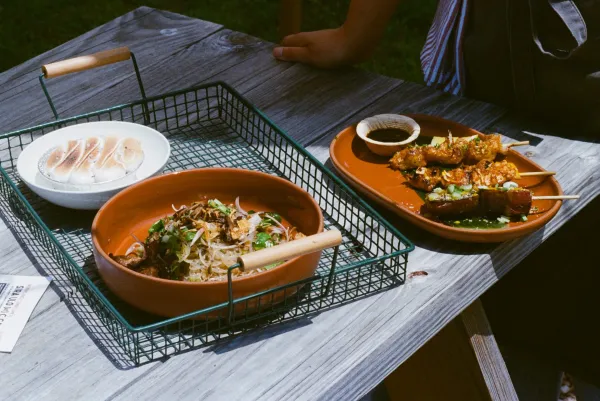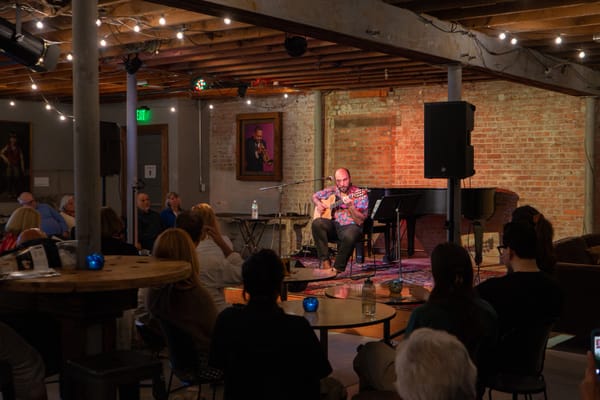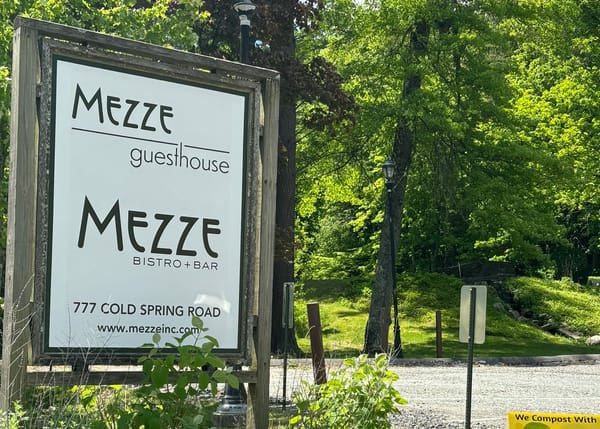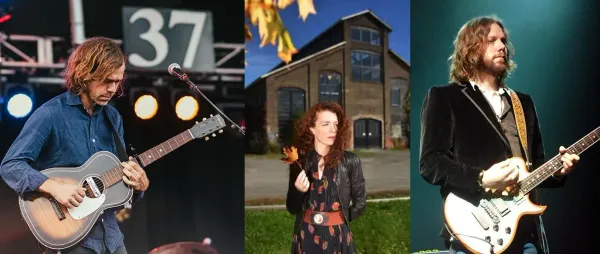Modern Conversion: Hinterland Hall Rises From The Old Stone Church
Jane Lowe and Ian Purkayastha have resurrected the glory of the Gothic Revival church in Lanesborough.

Jane Lowe and Ian Purkayastha have resurrected the glory of the Gothic Revival church in Lanesborough.
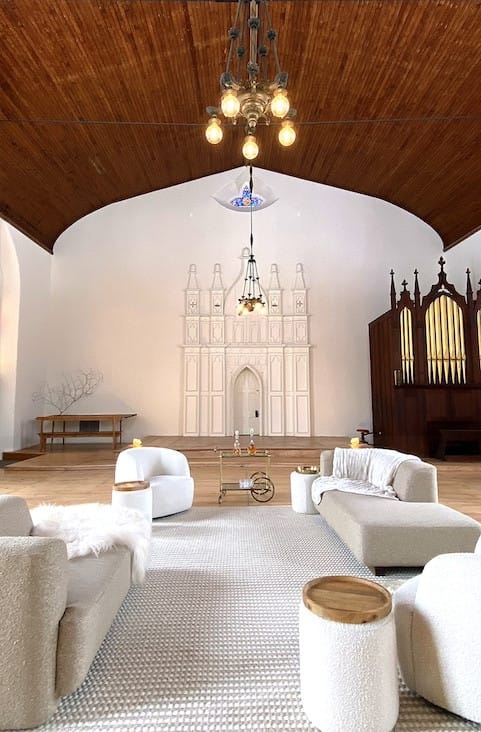
For years, I’d pass by the handsome stone church in Lanesborough, Massachusetts with the for sale sign in front and think, someone really should do something with that building.
Well, someone finally has. After two years of renovations, Jane Lowe and Ian Purkayastha have opened the renamed Hinterland Hall as an Airbnb and event space. There’s not an inch of the interior that hasn’t been retouched, rethought-out or reconstructed, yet the inner bones and the outer architecture let you know this is a place of sacred history. St. Luke’s Episcopal Church was established in 1767 and was the oldest Episcopal parish in western Massachusetts. The Gothic Revival church was built in 1836. In 1972, the building was placed on the National Register of Historic Places. Sadly, with its lack of plumbing, water, heat and electricity, it’s been languishing for far too long.
Lowe and Purkayastha weren’t the only ones to bid on the property, but in August of 2020 the Massachusetts Historical Commission approved their proposal. Any structural changes to the old church would have to be approved by the Commission. The first order was to conduct an archeological survey. There had been a small cemetery on the property, and finding any human bones would preclude digging on the property to construct a new well and septic system. Fortunately, the only bones discovered were from cows, so the well and septic work could commence. Which it did… minutes after the couple closed on the property in May of 2021. The renovation included updated HVAC, sewage pipes, and electrical wiring, as well as putting on a new roof and reconstructing the bell tower in its original white oak.
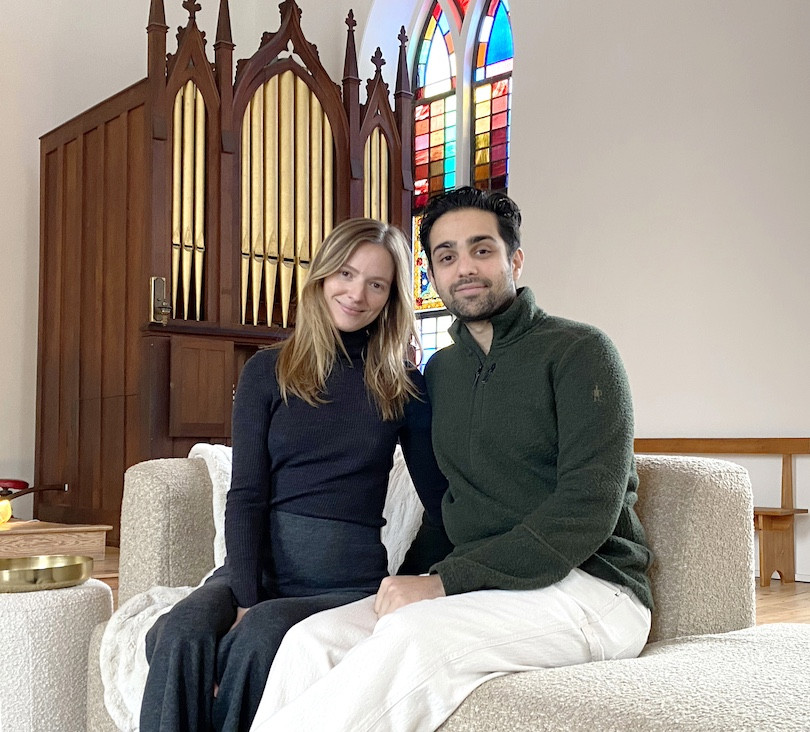
Lowe, a photographer, and Purkayastha, founder and CEO of Regalis Foods, a luxury food purveyor, served as Hinterland Hall’s general contractors and designers, so when they offer a tour, they can recite every detail that went into the renovation. “Every week was a new problem to solve,” Rowe admits.
Renovations From The Floor Up
Stepping through the heavy wooden pointed-arch door, then the vestibule to the main space, they tell me that the gleaming wide-board pine floors were hidden behind black paint topped with red carpet. “It went through at least five sandings,” Lowe says. Evidence of the umpteen carpet nails remain. Along with the old carpet, the original pews had been nailed to the floor, too. They’ve been replaced by Shaker-style benches, housed in the newly built storage shed when they’re not needed. “Everything is modular and movable,” Lowe says.
The walls, which had been painted a less-than-pleasant pink, according to Purkayastha, have been painted white — no sign of the dozen holes that pocked each wall. The couple retained the medieval symbols at the front of the sanctuary but made a major change in moving the historic 450-pipe hand-pumped mechanical organ (circa 1858) from the choir loft — where it was blocking a window — to the main floor. That entailed disassembling it and rebuilding it near the alter. It was meticulously restored by the professional organ restoration firm Czelusniak et Dugal in Northampton.
But the real hero of the space, thanks to the nine 20-foot tracery windows and 37-foot cathedral ceiling, is the natural light, infusing the sanctuary with a divine radiance. Alas, many of the handcut bevel glass panes in the latticed windows were broken; 150 replacement glass pieces were hand cut on site. (Additionally, the exterior wood finishes were restored, primed and sealed.) The original stained-glass windows are so brilliant you might think they were installed last week.
When set up for Airbnb guests, the center of the sanctuary becomes a cozy living area with contemporary couches and chairs. An HD film projector points to one of the walls for a grand movie night accompanied by Black Truffle Popcorn from Purkayastha’s import business.
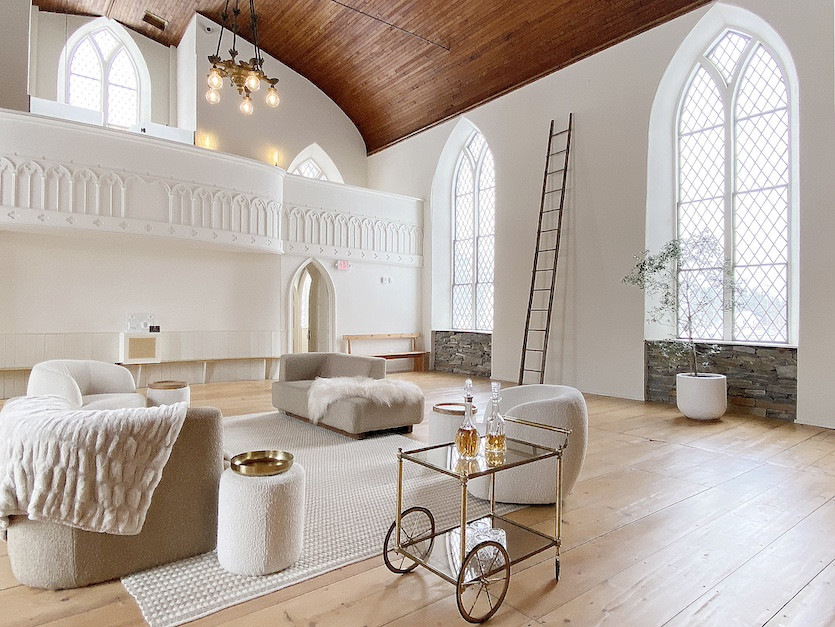
Elevated Ensuite
From the vestibule, the spiral staircase leads to the ensuite, formerly the three-level choir loft, which the couple framed to one level. With a banister required by code, the couple asked their plumber to create a handrail of malleable copper piping. It enticingly follows the curved staircase and echoes Hinterland Hall’s plumbing fixtures.
Upstairs, an original early 19th-century full-length Louis Phillipe mercury glass mirror — provided with bridal parties in mind — stands opposite a kitchenette that includes some of Purkayastha’s gourmet snacks. The washroom is a showpiece, with its concrete soaking tub fashioned from pink insulation foam covered with two inches of concrete — an ingenious way to keep to the load capacity of the bluestone floor (which is, blessedly, heated). The sink, inspired by the design of a traditional lectern, is composed of the same insulation-to-concrete materials. A free-floating hammered brass rainfall shower head suspends ten feet down from the ceiling.
The bed, crafted by an Amish furniture maker from Lancaster, Pennsylvania, sits atop a five-foot-long storage drawer on wheels. A mohair banquette lines the length of the sleeping loft, and a washer and dryer are unexpectedly hidden behind a custom cabinet.
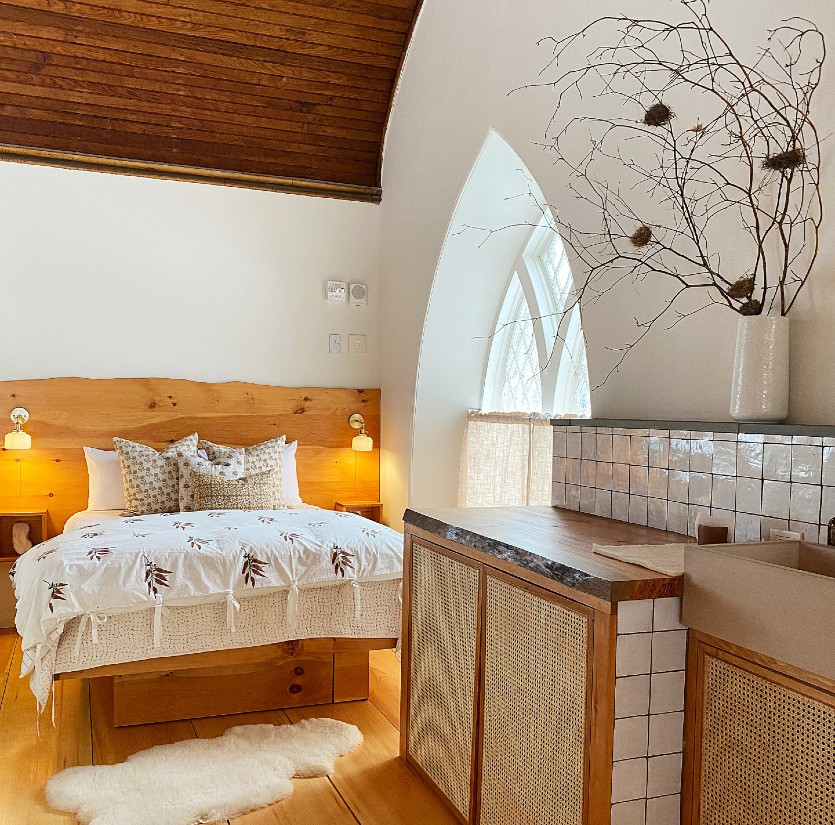
While the Airbnb is hosting couples only, the space calls out for more than two bodies, and the owners are eager to step into the realm of events. They themselves held their wedding at Hinterland Hall, even prior to its completion, and an organ and violin concert (with Purkayastha manning the organ’s pump) proved that the instrument had been tuned perfectly. Both Airbnb guests and those who book events have access to the stone patio just outside the alter door, as well as the north and south lawns. A house next door on the property was torn down to create green space suitable for pitching a reception tent.
Both Rowe and Purkayastha come from rural areas (she, in Pennsylvania, he in northwest Arkansas), and were encouraged to check out the Berkshires by a neighbor. They bought a farm in Cheshire with a working Airbnb, and when they’re not traveling, they’re at home on that property where Rowe raises sheep.
Despite little background in construction and renovation, the owners used their visual prowess and entrepreneurial spirit in ushering through the grand project.
“We’re admirers of design and like problem solving,” Rowe says. “I think we needed to prove to ourselves that we could finish it.”
But first, you must have the vision.
“We’re definitely big dreamers,” Purkayastha says.
