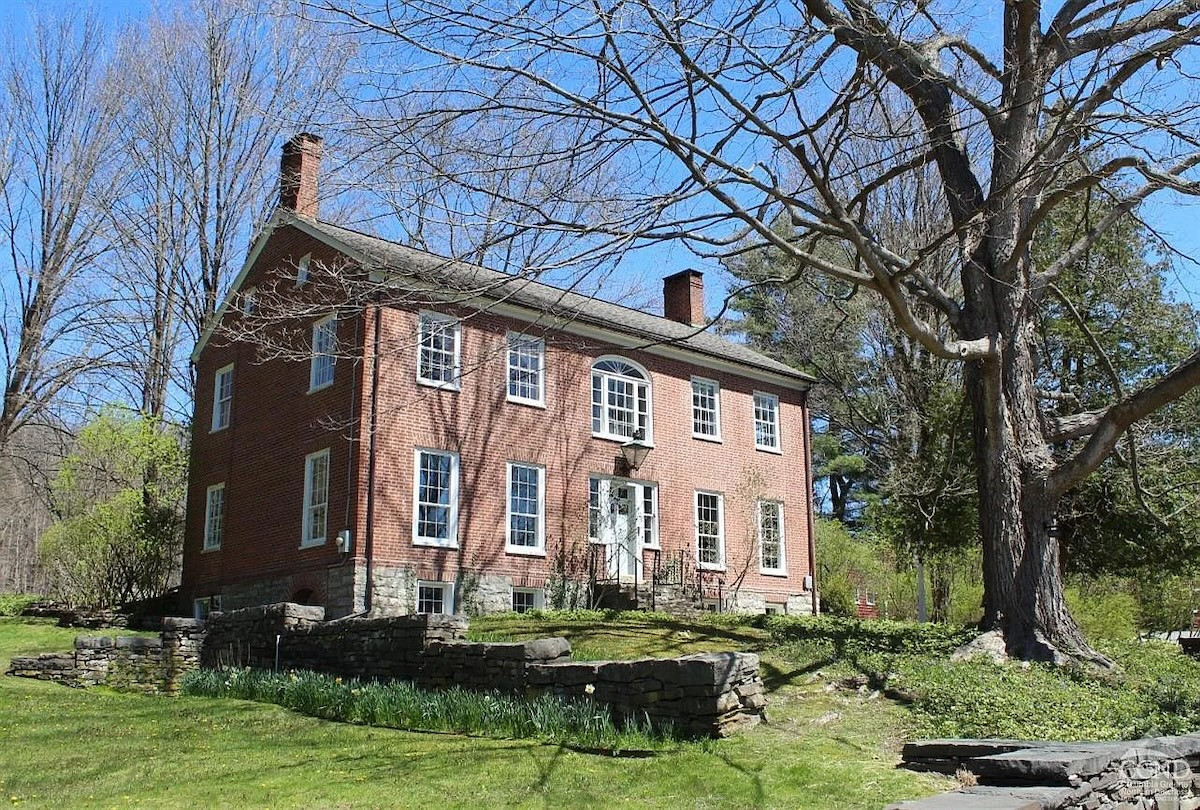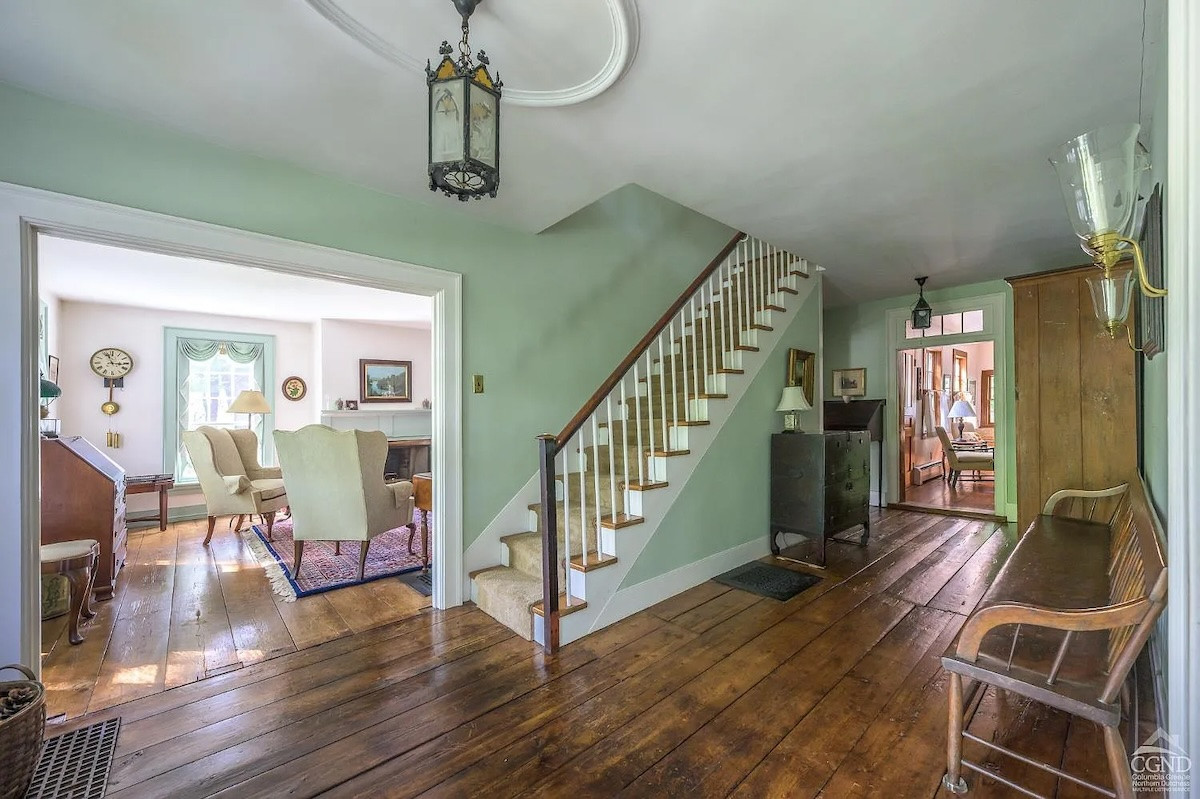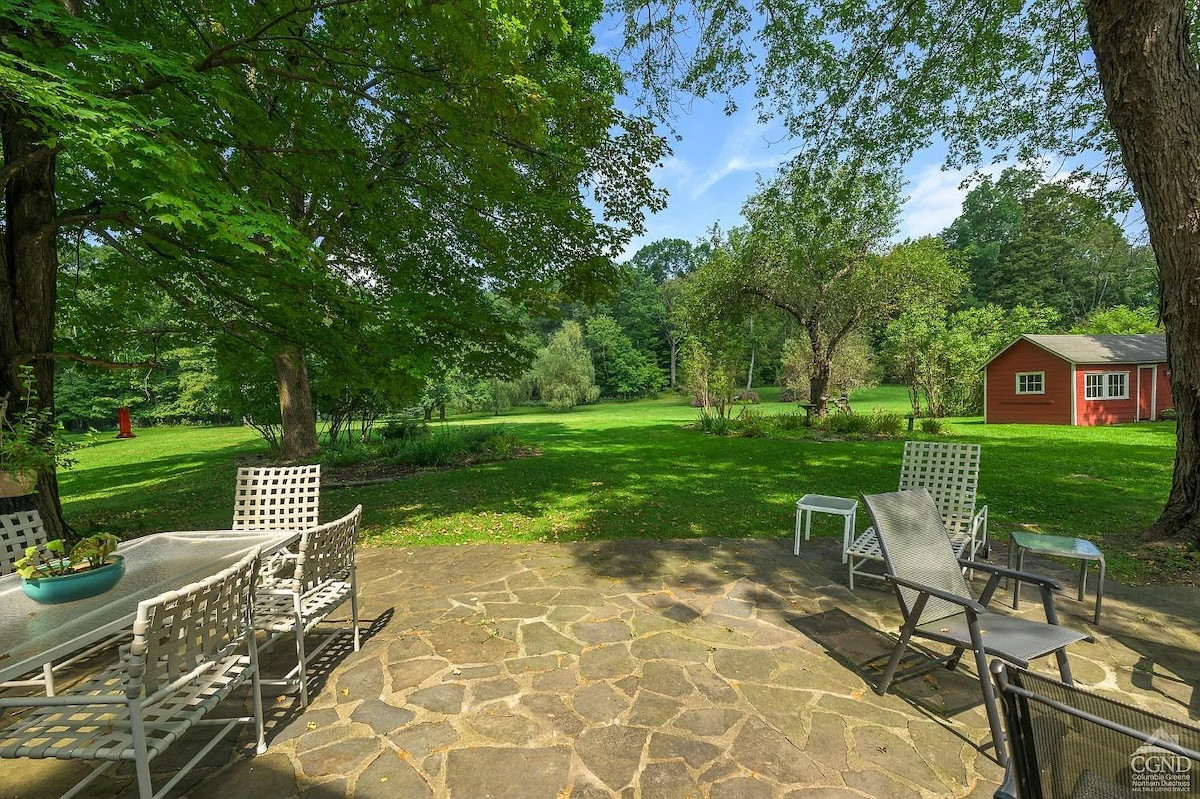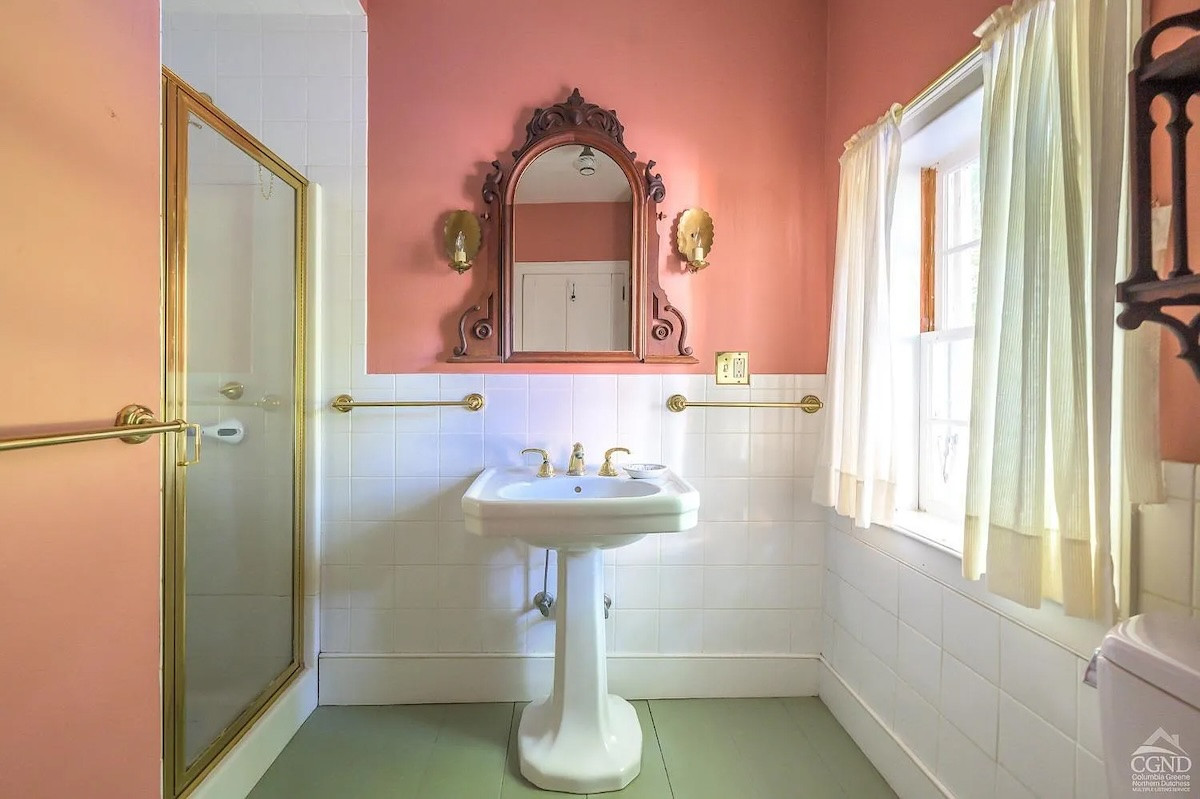Piece of the Past in Malden Bridge, $1,900,000
You know a house is old and special when it's named after a guy with a middle initial. well this one is!

You know a house is old and special when it's named after a guy with a middle initial. well this one is!
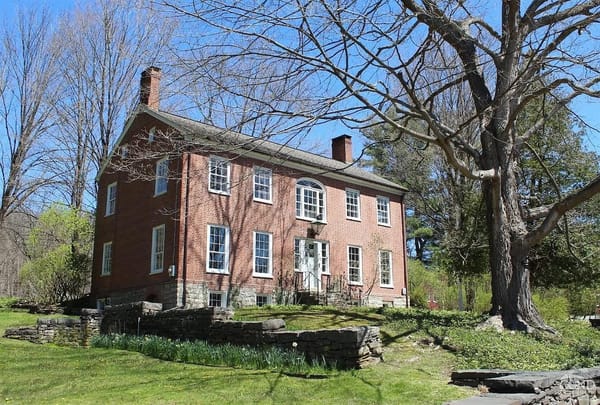
The Joseph A. Pratt House, constructed in 1785, is a model of Federal-style architecture in Malden Bridge, New York. Set on 67 acres of rolling lawns and wooded hills, this estate offers a 3,940-square-foot main residence, a 986-square-foot guest house, and a historic barn featuring a two-car garage, workshop, and a four-season studio with hand-hewn beams. The main house retains its original charm with wide-board floors, legacy-glass windows, and period hardware, complemented by modern amenities including central air conditioning. The first floor features a living room with a wood-burning fireplace, and a kitchen equipped with contemporary appliances alongside an original soapstone sink. Upstairs, the primary bedroom includes an ensuite bath, accompanied by additional bedrooms, some with fireplaces or a wood stove.
Beyond the main residence, the property includes a self-sufficient guest house with a lofted bedroom and modern kitchen. The estate benefits from an 80% property tax reduction on 60 acres enrolled in the Department of Environmental Conservation Forestry Exemption program and is Listed by Richard Byrne of Four Seasons Sotheby's International Realty for $1,900,000.
