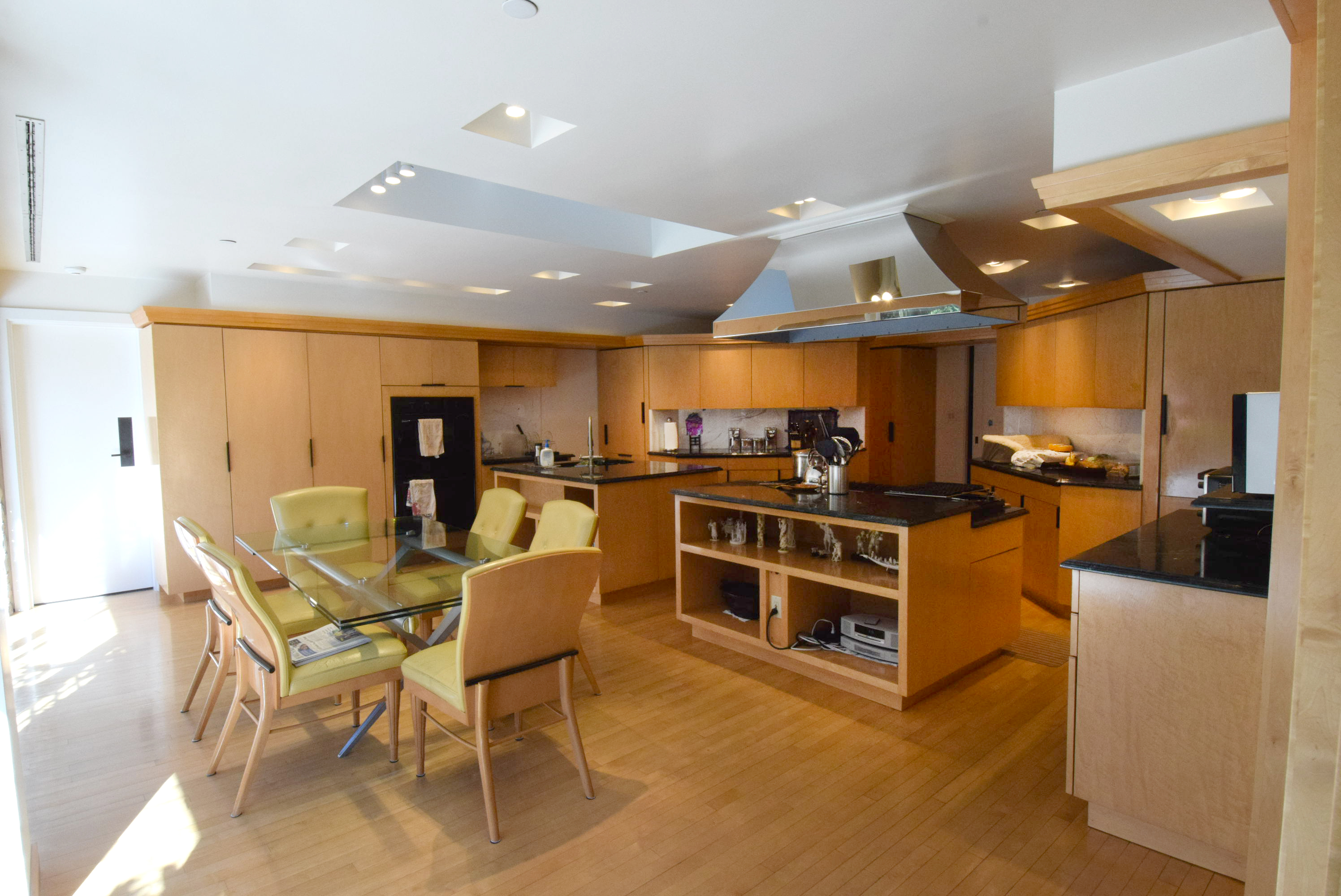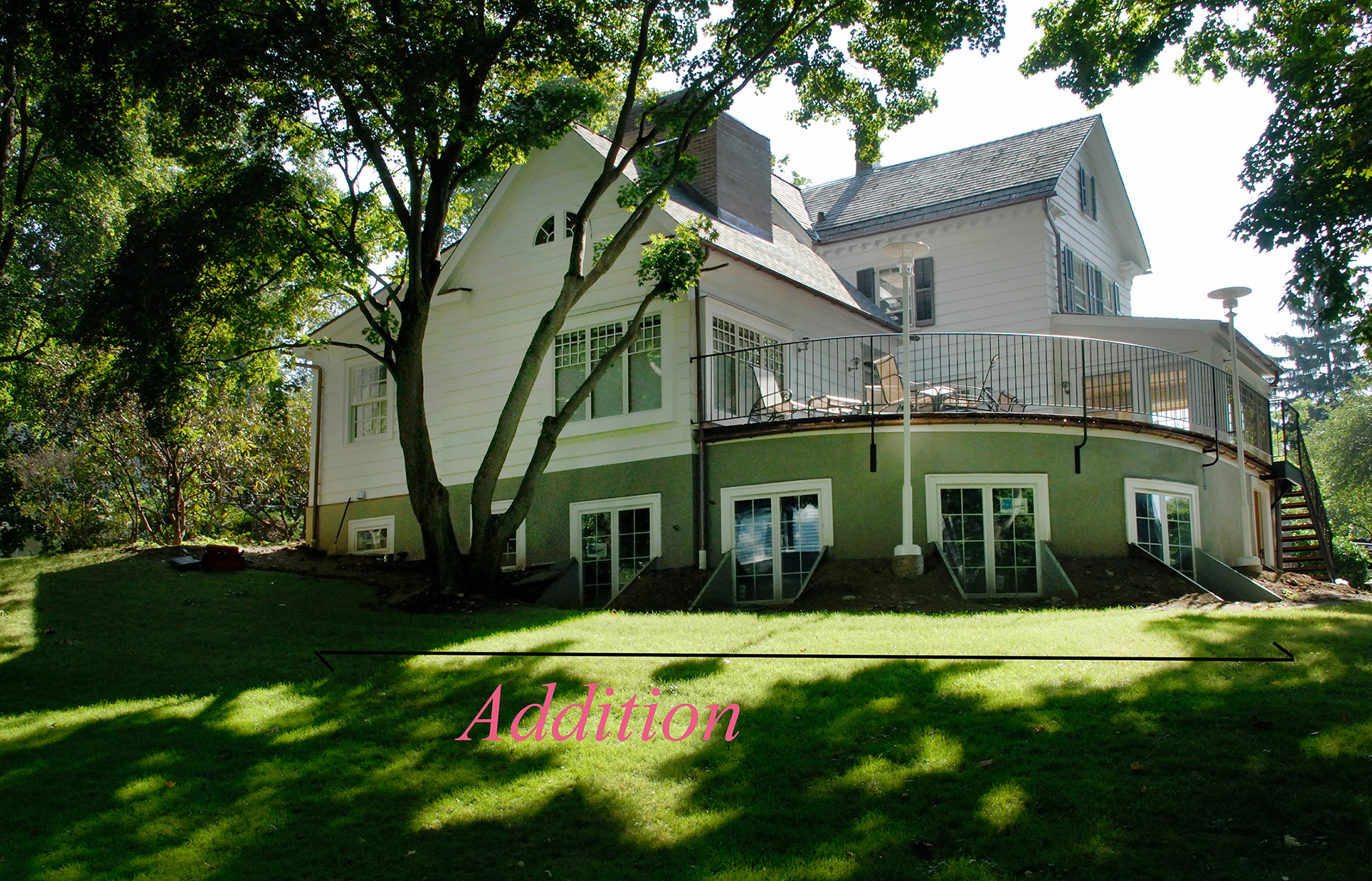Talo Architect, P.C.
Architect Tapani Talo has a passion for designing inspirational yet livable spaces.

Architect Tapani Talo has a passion for designing inspirational yet livable spaces.
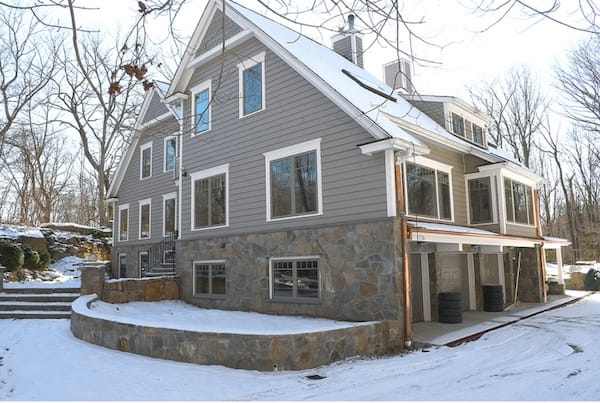
8,000 square-foot renovation in Connecticut incorporating Passive House principles
Architect Tapani Talo’s passion for designing inspirational yet livable spaces started, in part, at Mick Jagger’s historic English estate, Stargroves. A native of Finland and surrounded by Alvar Aalto, Talo moved to the UK in the 1970s and began working as an audio engineer for the Rolling Stones, touring around Europe in the band’s mobile recording studio, which would park at the estate during breaks.
“The first thing ritual upon arriving was always a bath at Mick's bathroom,” Talo says. One bathroom had a single raised tub in the middle of the room that immersed the bather in nature on three sides. Another down the hall had a skylight perched over the tub where stars would fill the ceiling at night. “Whenever I design bathrooms, I try to bring some feeling from this experience,” he says.
Talo’s interest in architecture took off from there. While working part-time, he began studying in London with instructors who were just beginning to teach about green building technologies. “I was lucky to be one of the first students taught ‘green’ right from the start,” Talo says.
He then moved to the US to continue his studies and after completing his degree, began working for Edward Barnes first, then Philip Johnson’s firm in New York City. There, he worked on numerous projects as a designer and project manager that spanned from the traditional to the Avant Garde, including multiple tower concepts for the Times Square Development. “It was there that I developed complete flexibility in my work,” Talo says.
For the next ten-plus years, he continued to work on large-scale projects and brought to life for instance, several internationally recognized buildings like the Kiasma Museum in his native Finland, Terminal 1 at JFK, and Citi Field.
In 2002, after Talo’s late wife was diagnosed with cancer, he turned his attention back to his foundations in green architecture. He changed his own firm from part-time to full-time and now works primarily in New York City, Westchester, Connecticut, Vermont, and the Hudson Valley, where his projects strive to incorporate the principles of Passive House design in order to create healthier spaces that operate at maximum energy efficiency.
With many of his residential projects, Talo has helped clients achieve what he calls “near Passive design,” a more achievable goal that allows homeowners to significantly upgrade the energy efficiency of their space while remaining within budget. One of his projects, an 8,000 square-foot house in Connecticut that struggled to maintain consistent temperatures, now easily stays at a comfortable 72 degrees even with a power outage with one fire place, thanks to Talo’s use of Passive House principles in the renovation.
Talo’s focus on pairing sustainability with comfort is one of the reasons why the vast majority of his clients continue to live in the homes he designed for them. “Before they started many expected they’d stay there for two years, but they end up loving where they are,” he says. “My designs are meant to be livable, and carefully try to fit each client’s interests and needs.”
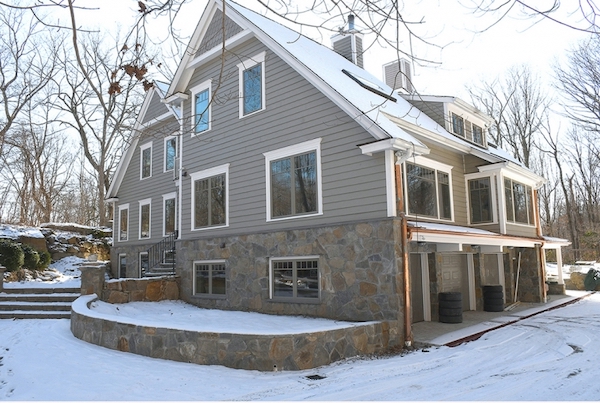
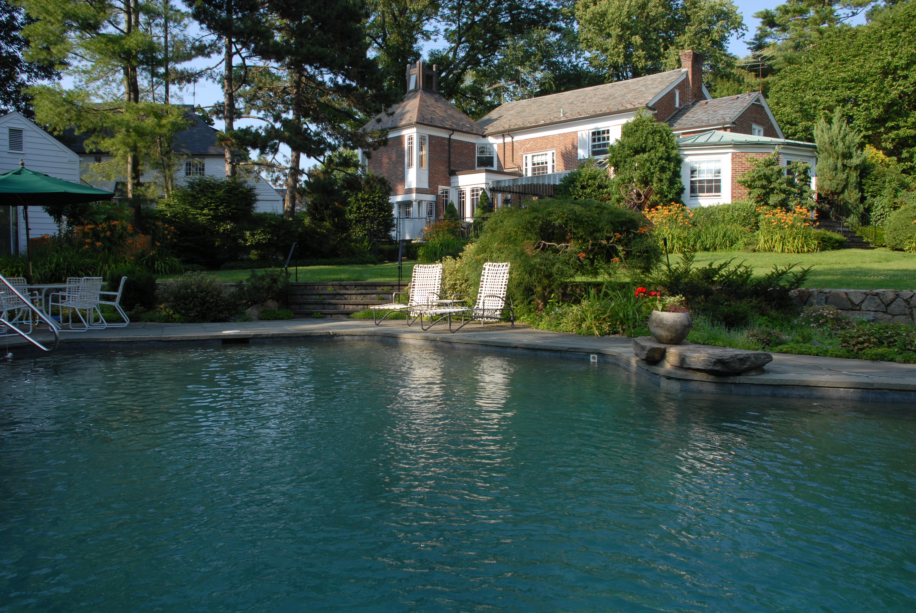
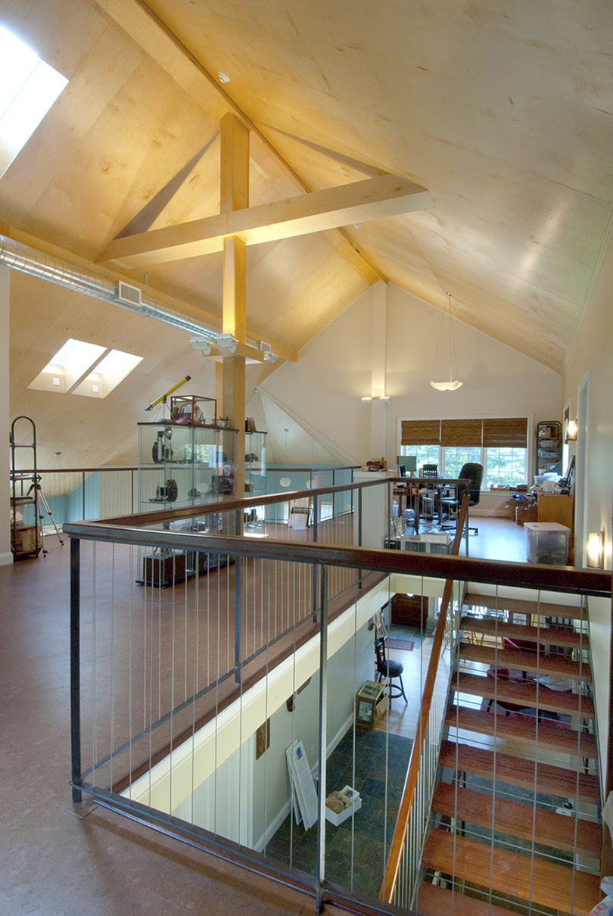
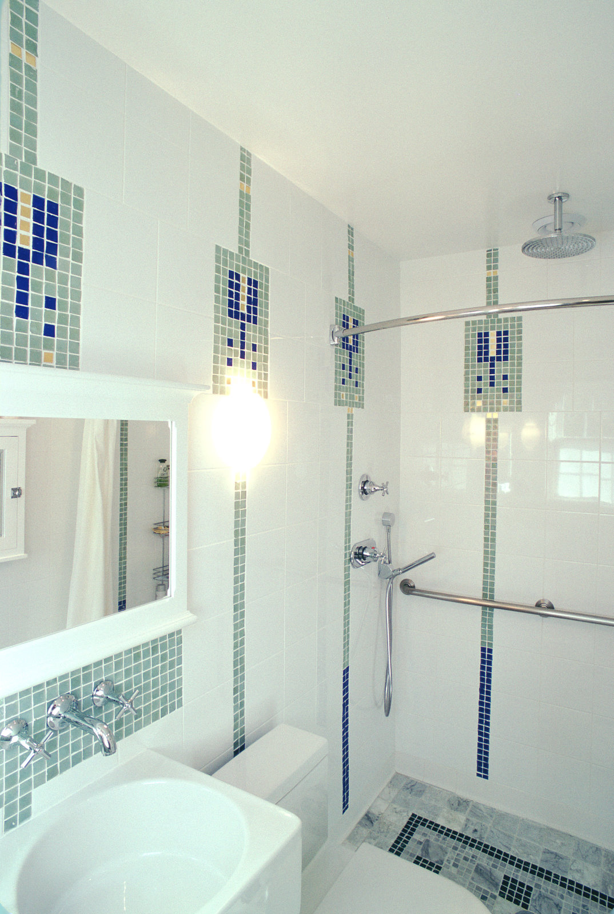
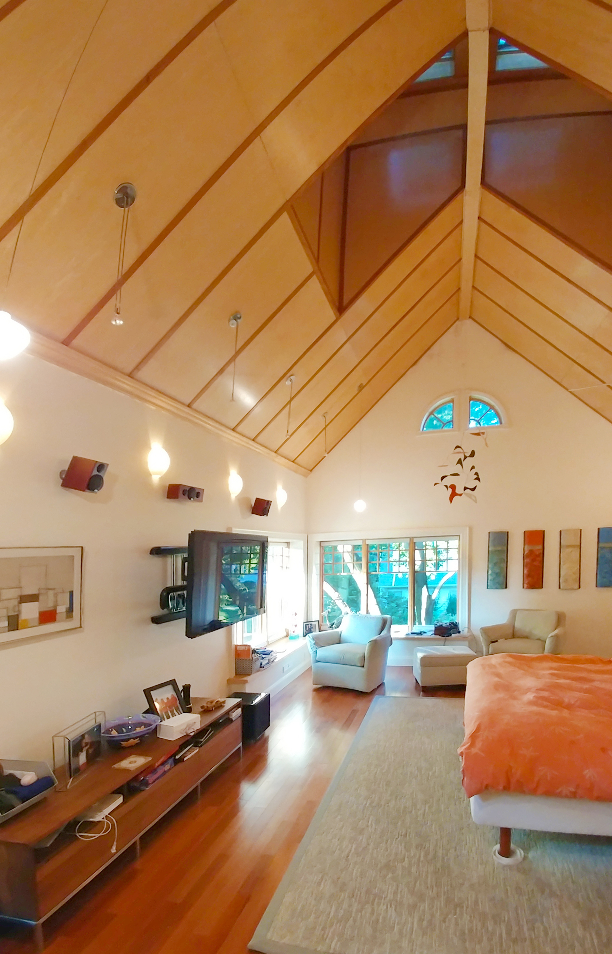
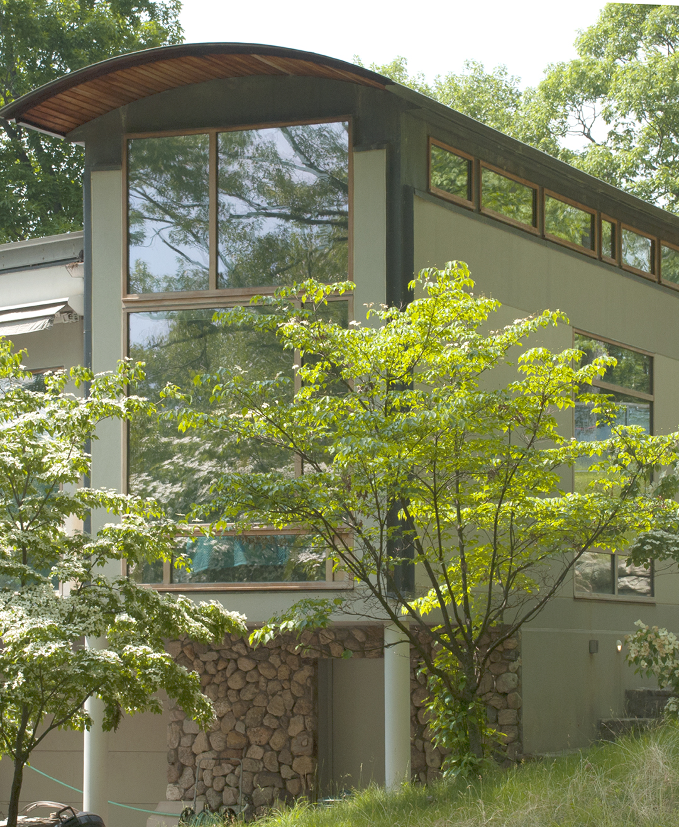
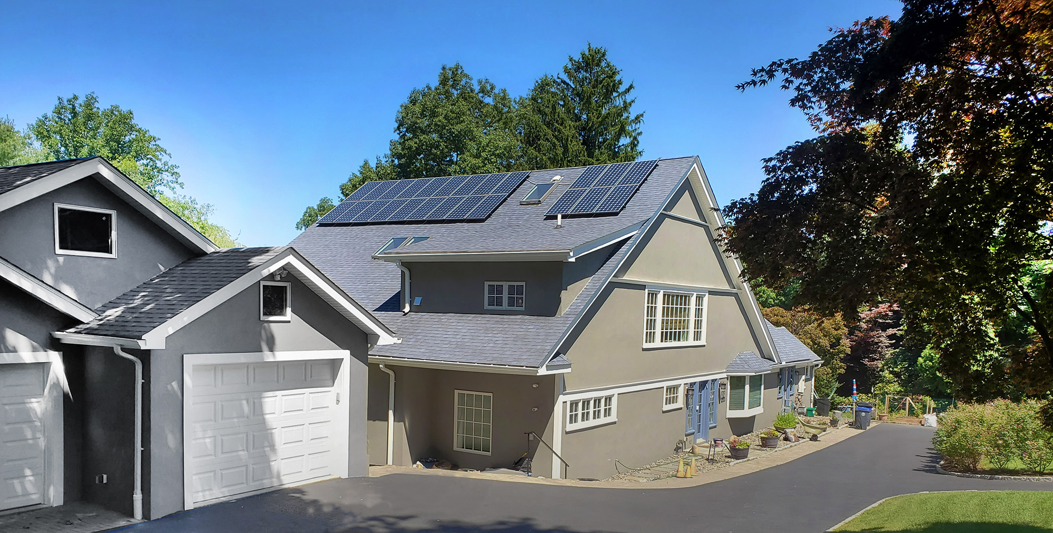
.jpg)
