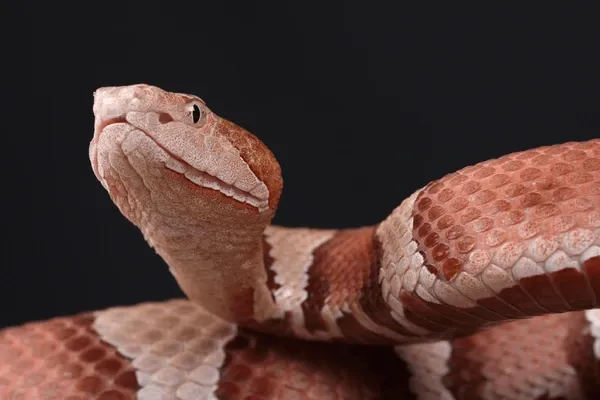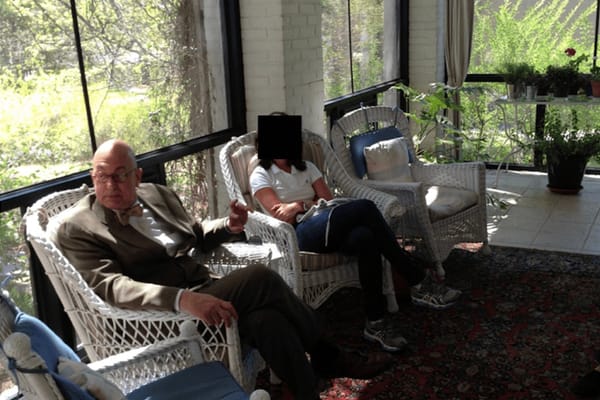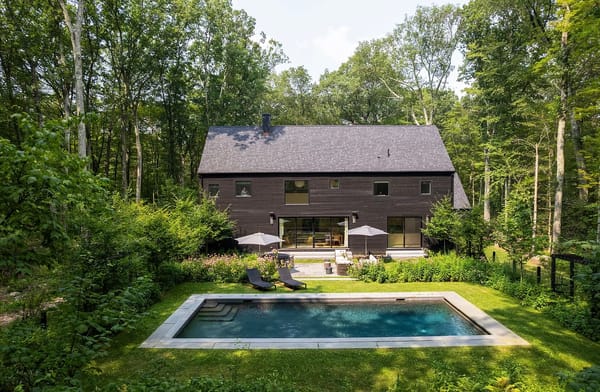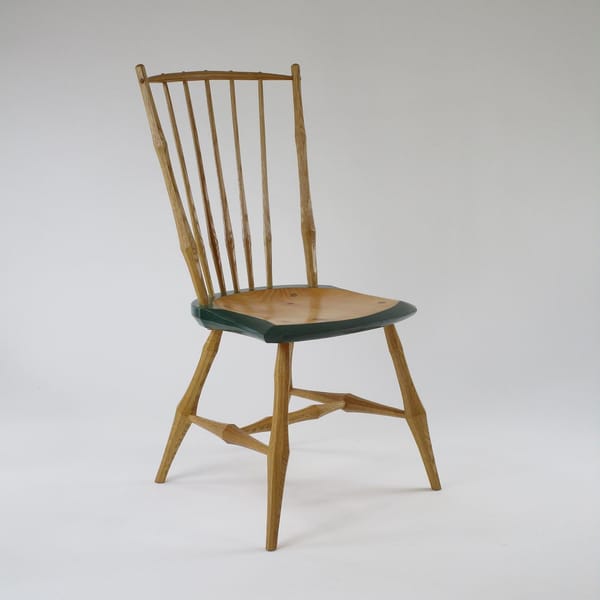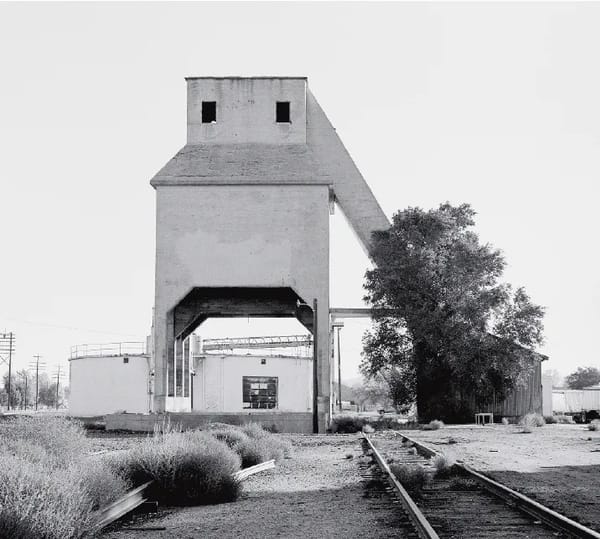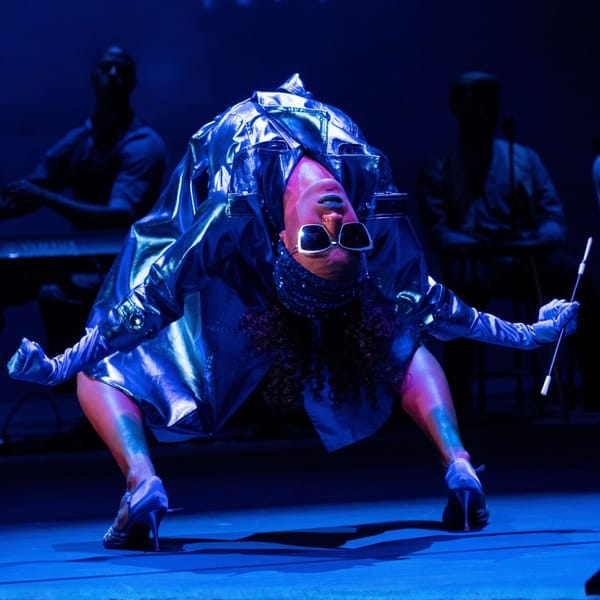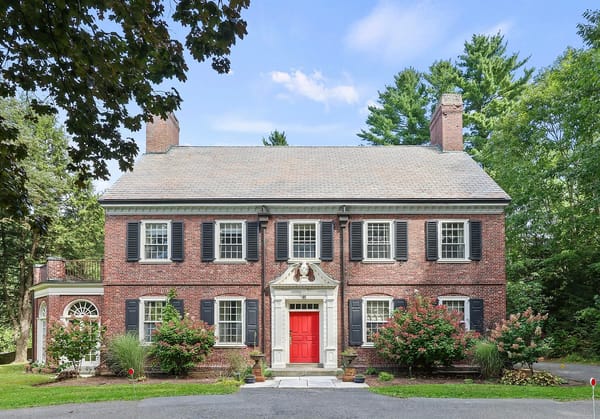Williams College Big Dig Will be Big Deal for Regional Art
Williams College Builds First-Ever Purpose-Built Museum for Campus and Community

Williams College Builds First-Ever Purpose-Built Museum for Campus and Community
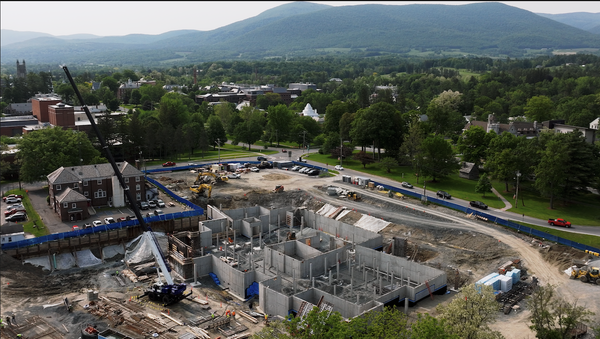
The cratourus foundation hiding just beyond the blue fence as you enter Williamstown.
- Sofi TaylorAfter nearly a century of adapting to borrowed space, the Williams College Museum of Art (WCMA) is getting a home of its own. Construction is officially underway on a new $175 million, 52,000-square-foot facility that will serve as a cultural gateway to campus—and a dynamic hub for art in the Berkshires.
Slated to open in 2027, the museum will be the first purpose-built home for WCMA, which has been housed in historic Lawrence Hall since its founding in 1926. “It wasn’t built as a museum,” says WCMA director Pamela Franks. “We’ve outgrown our building.”
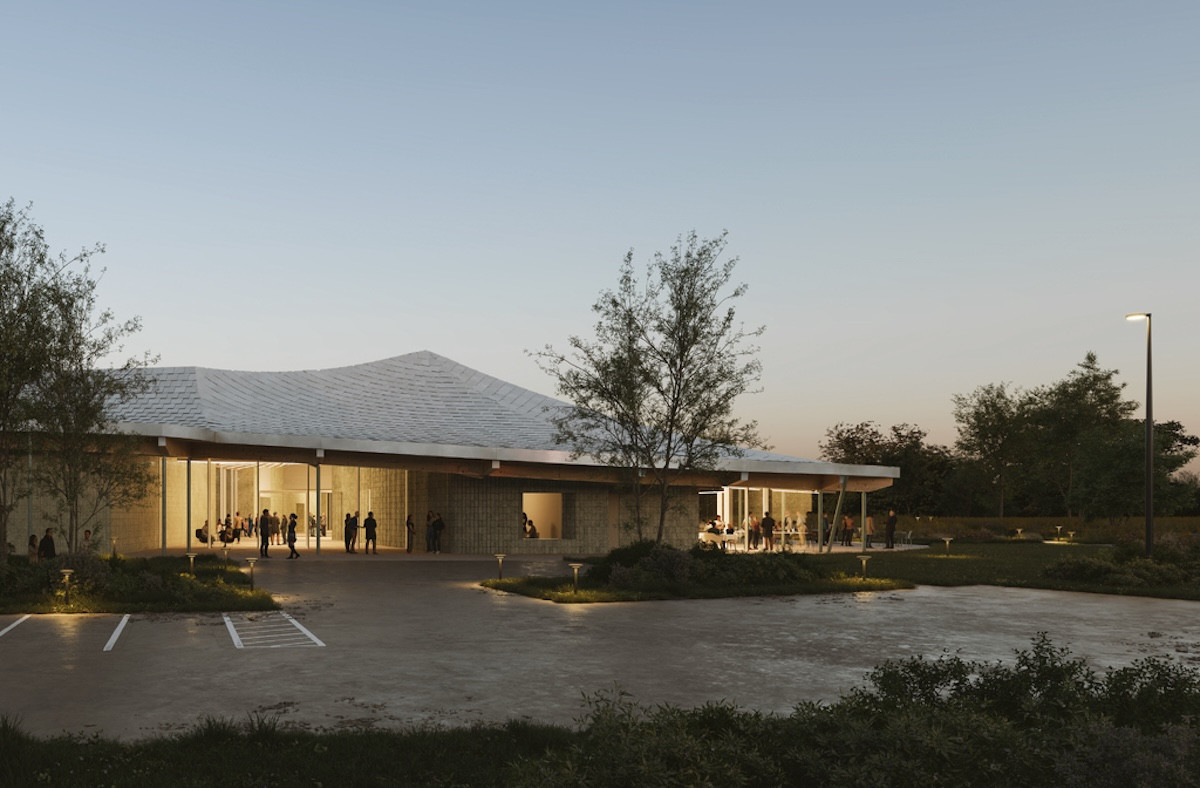
Rendering provided by Williams College.
The new museum will rise at the western entrance to campus, making it one of the first things visitors encounter as they arrive in Williamstown. A glass façade will offer passersby a glimpse of the artwork within, framed by lush landscaping and crowned with a striking undulating roof—the first of its kind in North America—crafted from warped Cross Laminated Timber. Clerestory windows will funnel natural light into the galleries below, and a courtyard garden will anchor the interior.
From a central lobby, visitors will flow into galleries dedicated to both the permanent collection and rotating exhibitions. The museum will also feature an auditorium, classrooms, an art studio, a café, and WCMA’s signature Object Lab—a hybrid gallery and teaching space that puts learning at the center of the visitor experience.
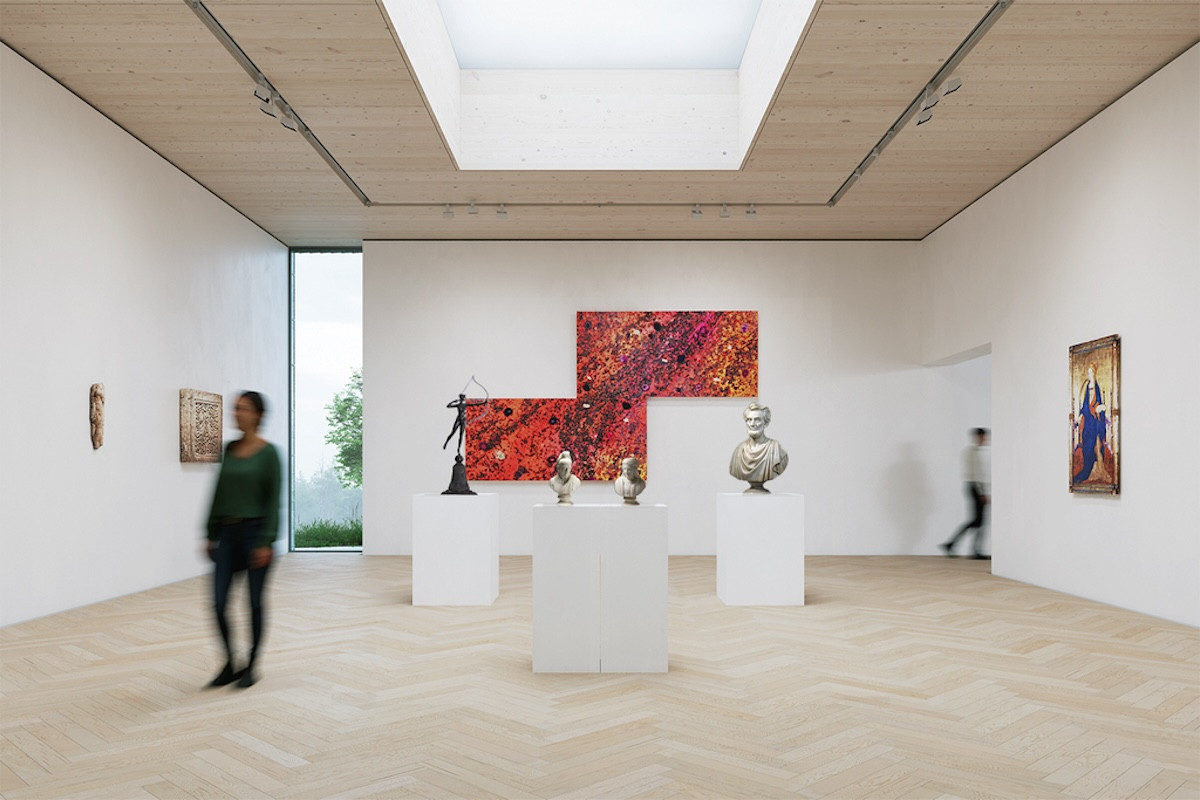
Rendering provided by Williams College.
Franks describes the project as a leap forward in both form and function. The new facility will provide over 15,000 square feet of exhibition space across at least 11 galleries, plus state-of-the-art storage, conservation, and study areas. “Storing art, preparing art for exhibitions, museum conditions of temperature and humidity—this is the first time we’ll have the chance to build an art museum with all the specialized features built in,” she says.
Designed by SO–IL, the acclaimed Brooklyn-based architecture firm, the building is conceived as an integration of “art, architecture, community, and nature,” according to founding partners Jing Liu and Florian Idenburg.
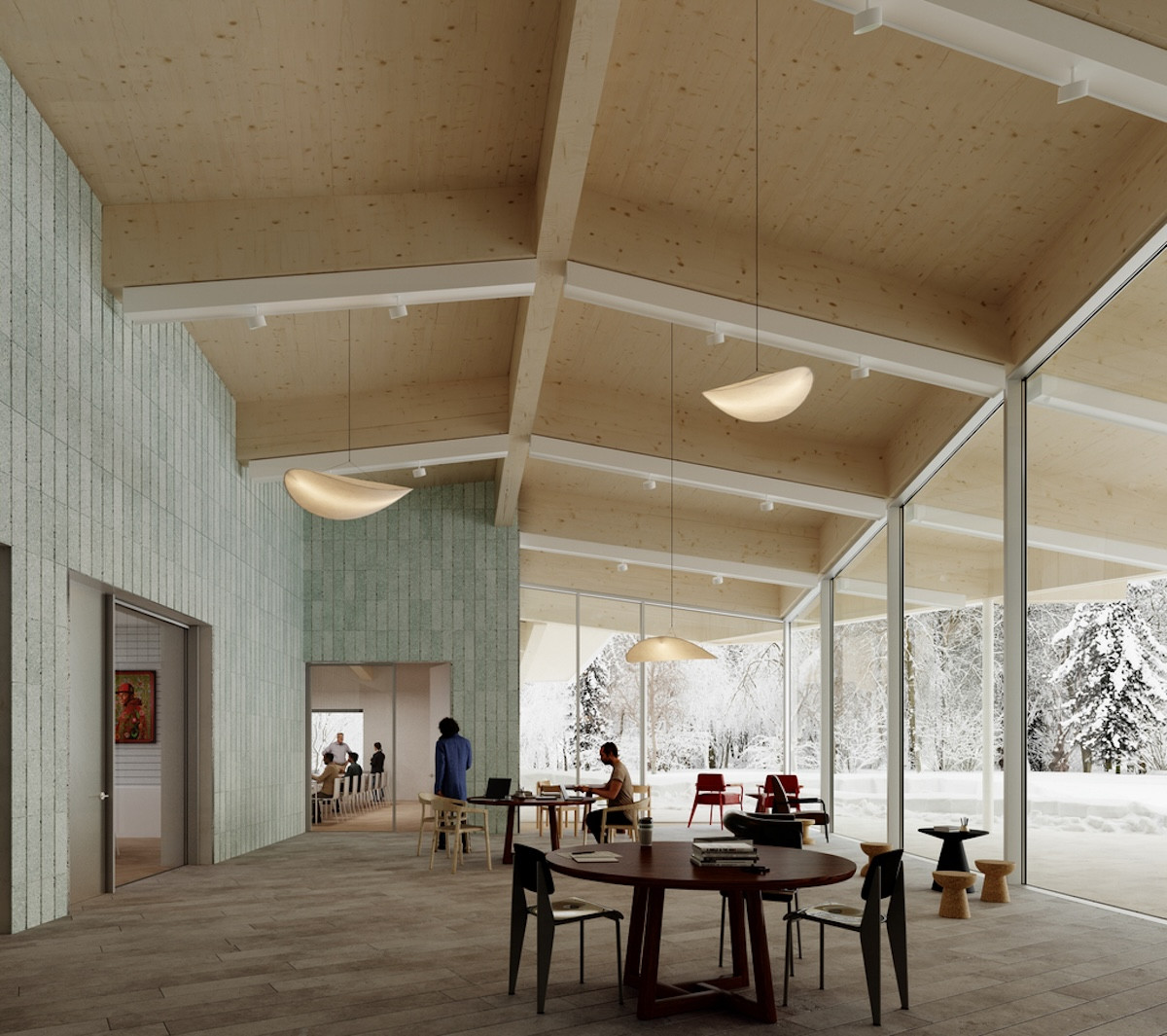
Rendering provided by Williams College.
Just as ambitious as the architecture is the museum’s commitment to sustainability. The design adheres to the Living Building Challenge 4.0/Core Green Building Certification. “For the certification, we have to use 70-percent less energy than comparable buildings of similar size,” Franks explains. Wood construction, passive lighting, rainwater retention, and air-source heat pumps are all part of the plan. “It allows us to teach sustainability strategies to students so that they can take it out into the world,” she adds.
Free and open to the public, the museum will offer not only a place to see art but also a place to study, gather, and imagine. With support from alumni donors and college financing, the project coincides with WCMA’s 2026 centennial—a symbolic launch into the museum’s next century of “great arts engagement,” as Williams College president Maud Mandel puts it.
Finally, WCMA is getting the space it deserves. And Williamstown is getting a new front door.
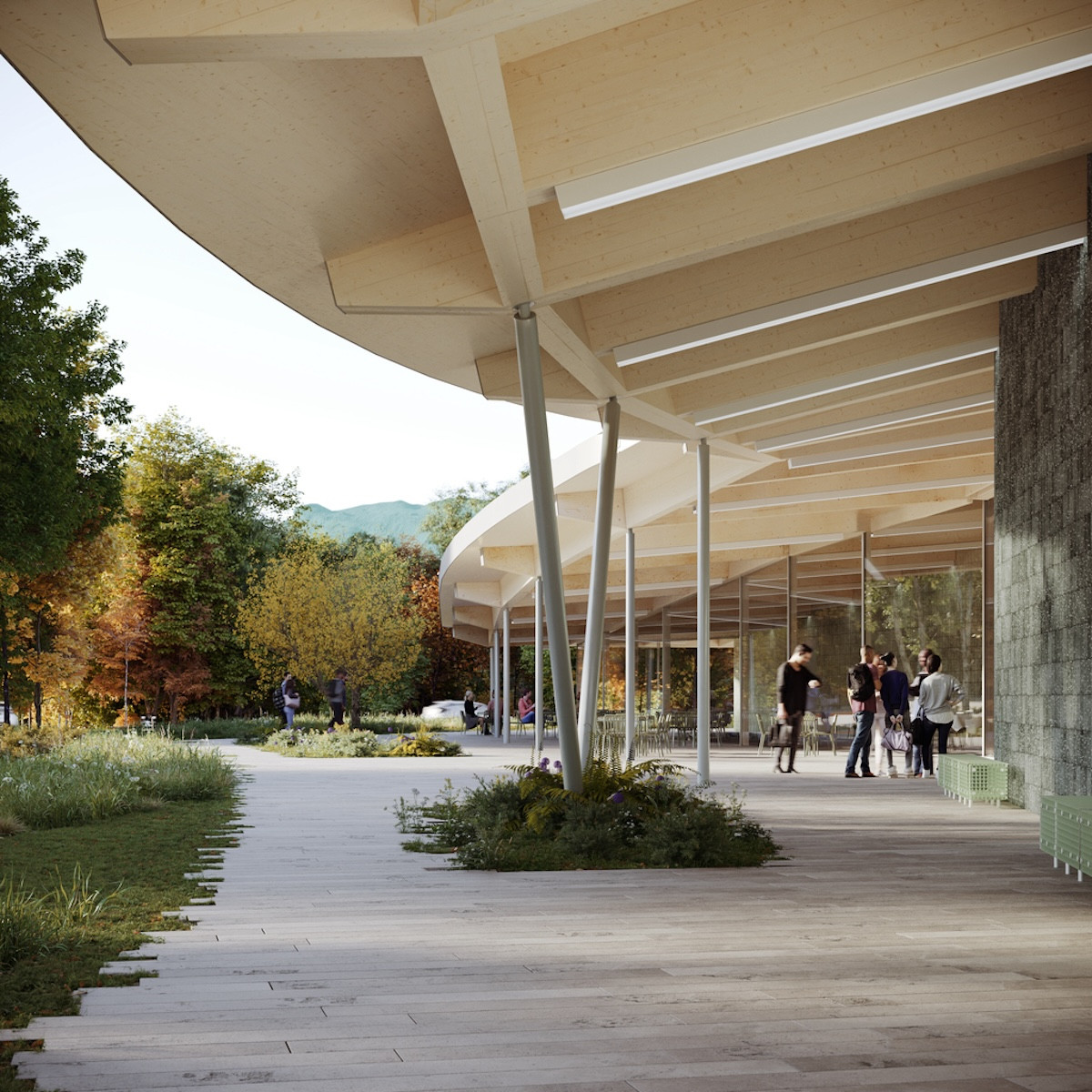
Rendering provided by Williams College.

