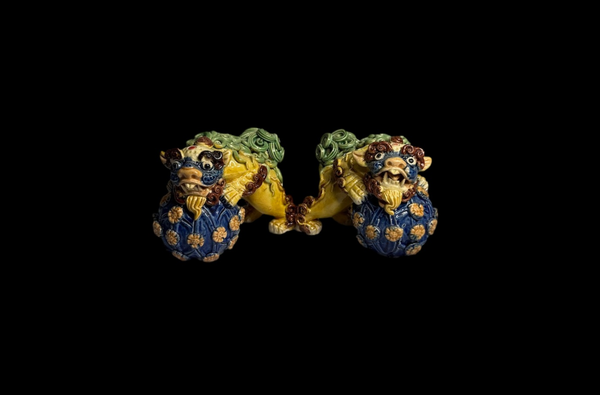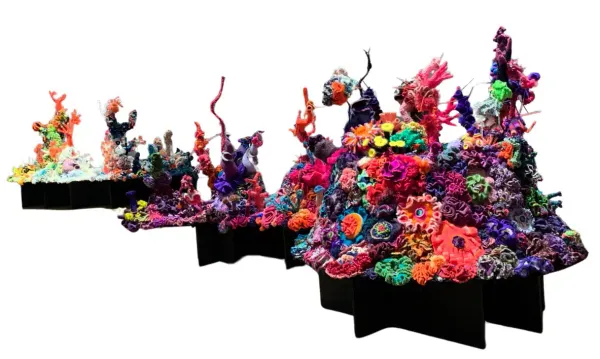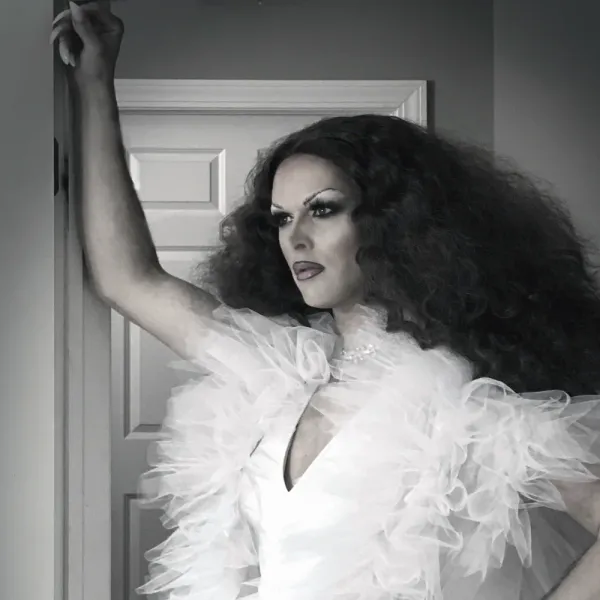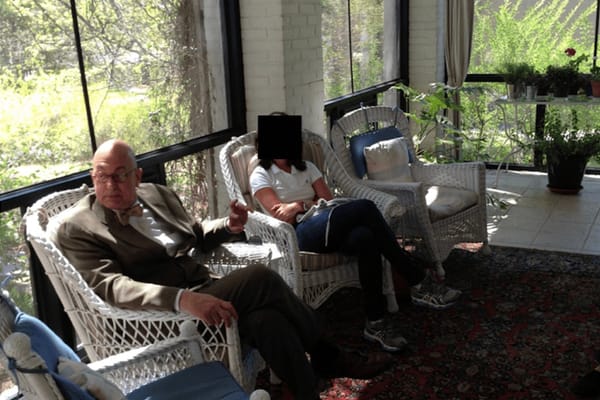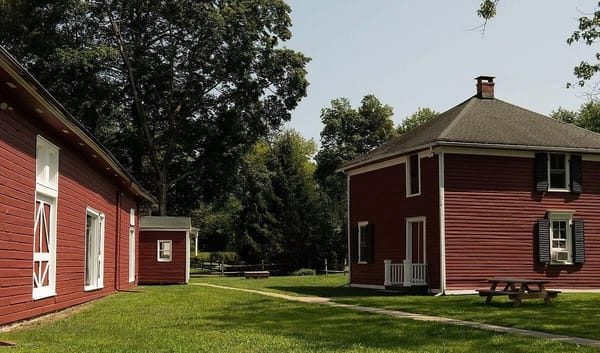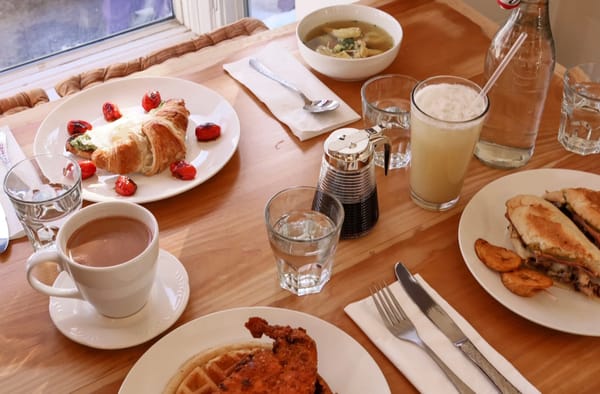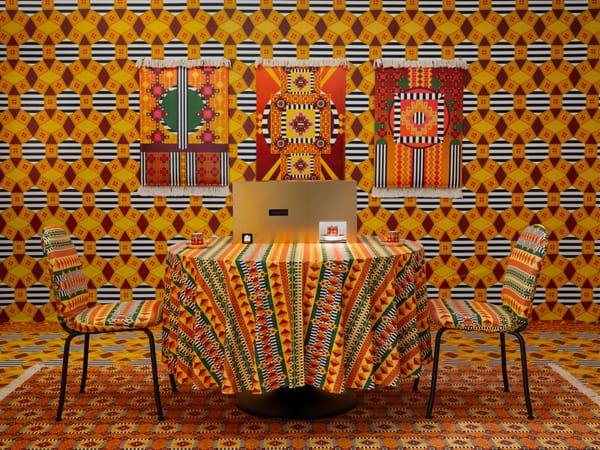It looks more like a house of self-restraint than self-indulgence, but Diane Love designed her pared down-country retreat in southern Columbia County to be her all-purpose personal haven. Blessed with self-awareness, Love knows that her happiness depends on her ability to be many different people at the same time—painter, photographer, playwright, actress, hostess, wife and grandmother. Brimming with self-confidence, she was determined to design the house herself and to only consult an architect to refine her concept and do the technical drawings. As the author of a book called Yes/No Design (Rizzoli, 1999), which helps people delve into their psyches to determine their own taste, Love was crystal clear about her own desires. A hyper-active Manhattanite—she's just written a play called Twin Sweets—she wanted the weekend house to be simultaneously a place of activity and tranquility, and she wanted it to take advantage of the breathtaking mountaintop site that has panoramic views of Connecticut, Massachusetts and the Catskill Mountains.
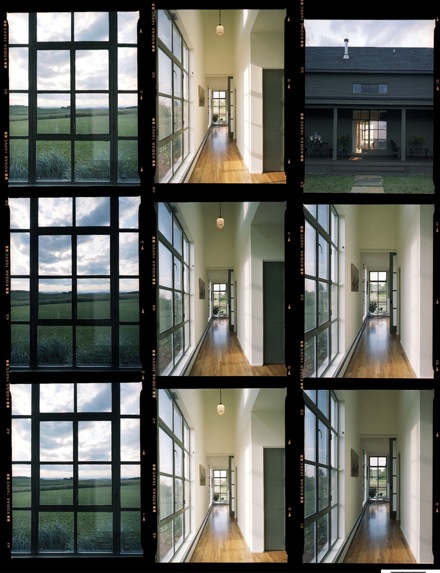
She knew the plot of land very well, because it's just up the road from the 18th century farmhouse where she and her husband, Robert Frye (a documentary filmmaker whose latest feature, In My Lifetime, focuses on nuclear proliferation), had been spending weekends for nearly two decades. "I would sit at our Arts and Crafts dining room table and make scale drawings of this dream house," says Love, who was a pre-HGTV lifestyle guru: In the 1970s and 1980s, she had an eponymous shop on New York's Madison Avenue, where she sold antiques, jewelry, her own home fragrance and extraordinary silk flower arrangements that were de rigueur for the beau monde. "I worked on the design of this house for several years," she explains. "I was very aware of how we like to live, what would work for us." Naturally, she was extremely concerned with aesthetics—she loves to create still-lifes on tabletops with seasonal flora—and how the house would relate visually to its surroundings. It can be seen from more than a mile away in several directions and from the distance it reads like an old barn. "There's a dairy farm across the road, which we love," she says. "We watch the seasons pass and the cycle of the crops. It seemed only right that the house fit into the landscape. That's why the color of the house was really important. It's a green-y brown color and there is no season that this house sticks out."
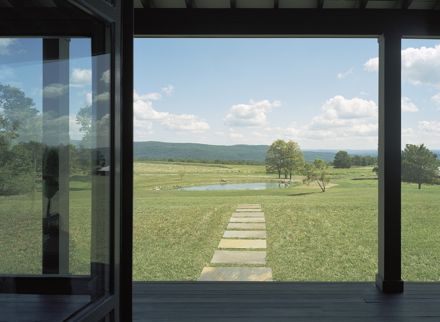
However, it's the timeless, bucolic views from inside the house that reflect both Love's reverence for nature and her perfectionist streak. "It was important that every window would frame a wonderful scene, so each window is in effect like a painting," she explains. "We used to come up here with stakes and string to determine how to site the house. It was very important how we angled it." (The final elevations and technical drawings were done by New York architect Larry J. Wente.)
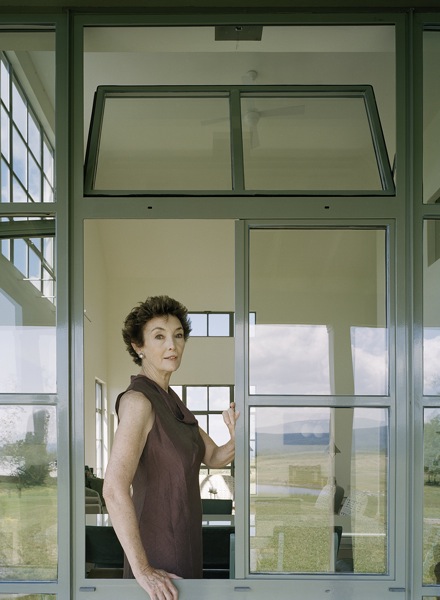
The choice of windows became paramount to Love's plan--and Wente found a window manufacturer to fulfill her vision. "I wanted metal windows," says Love, who decided most of them should be very large: 8 x 7 feet. (The clerestory windows upstairs are 2 x 7 feet.) "It's the windows that have established the sensibility of this house." Once she located a fabricator of metal windows in Ellenville, NY, she was told that they could not make windows in which every pane was the same size. But Love, who apparently does not understand the word "no," went back to the dining room table with her ruler and figured it out. "The windows are made in three sections," she explains. "There are two side panels and one center section." The geometry of the windows echoes the design of the house, whose center section contains the staircase, bathrooms and other utilities, which is flanked by two equivalent sections. On one side of the first floor, there's a combination living room/kitchen with a cathedral ceiling; on the other side, there are two guest rooms that double as Love's studio. "I'm a strong believer in rooms that are multifunctional," she says.
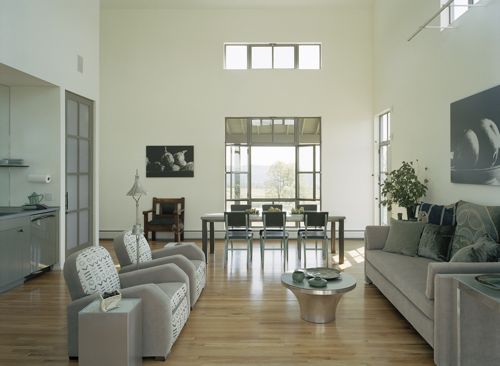
The galley kitchen is fully one wall of the living room, and there isn't an island or bar so it is fully exposed to the room. She painted the cabinets and appliances a sage green that compliments the surrounding landscape in every season, and she mirrored the back wall so she can see her guests even when she's at the sink. "I didn't want a kitcheny-looking kitchen. I guess this is a glamorized interpretation but we haven't sacrificed any function," she says, opening a door to reveal a large pantry with all her pots and foodstuffs. Instead of opting for modern furniture, Love mixed Art Deco upholstered pieces that she already owned with metal lamps and tables (from shops in Hudson) that work in concert with the metal windows.
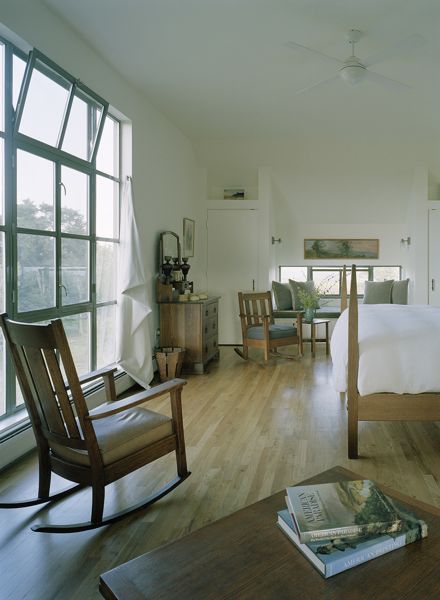
The upstairs is basically two rooms: there's a mezzanine office/TV room that overlooks the living room and has its own spectacular views from a window high on the living room's southern wall. Down the hall, there's a large master bedroom with an unusual bathroom configuration: Love and Frye each have their own entrances, sinks and toilet areas, which are linked by a large shared shower. The master bedroom has two long window seats that look like cozy places to daydream or read a book, but they were actually designed to be extra beds. "We have five grandchildren, and I worked it out so that there would be a place for all of them and their parents if they all came to visit at once," she says. Without compromising any detail, she's created a house that reflects and nurtures her idiosyncrasies, where her family and friends are meant to feel at home, too.
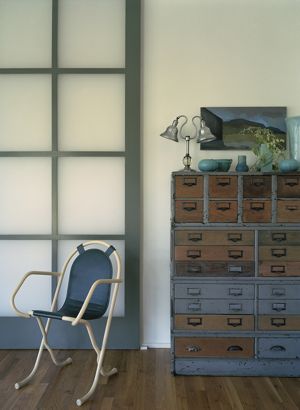
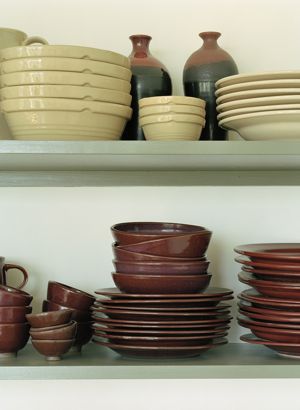
Every object in the house has a strong aesthetic presence.
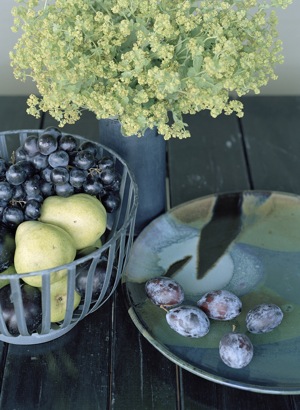
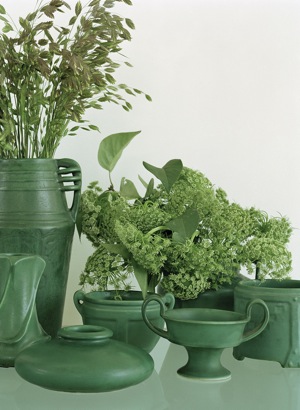
Love is a master of the tabletop still-life.
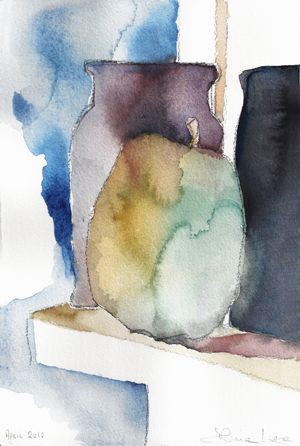
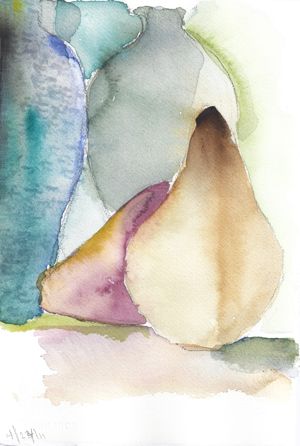
Love's most recent paintings are watercolors.
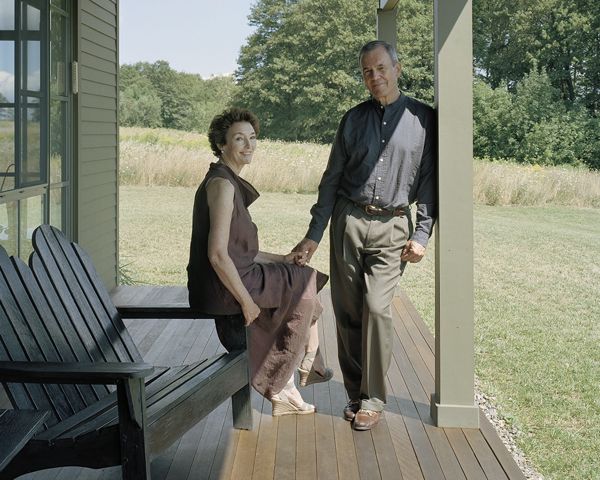
Love and Frye on the front porch with its views of Connecticut and Massachusetts.
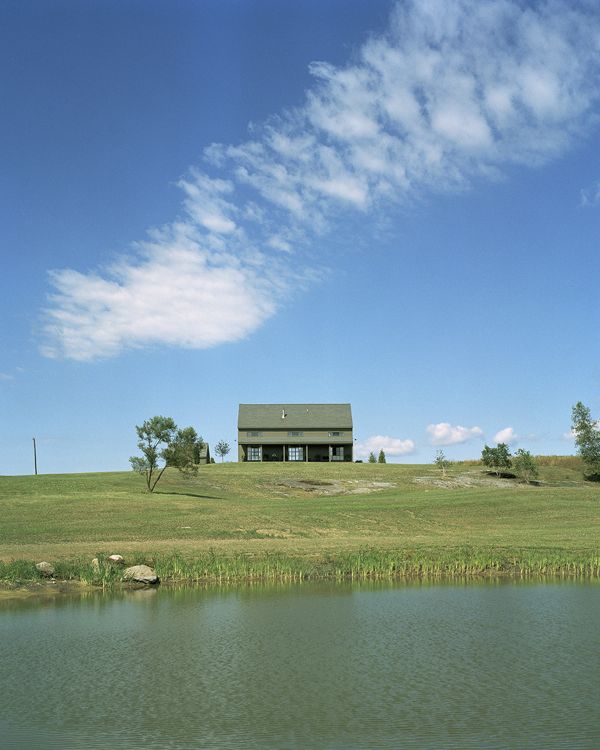
The house complements the rural landscape.

