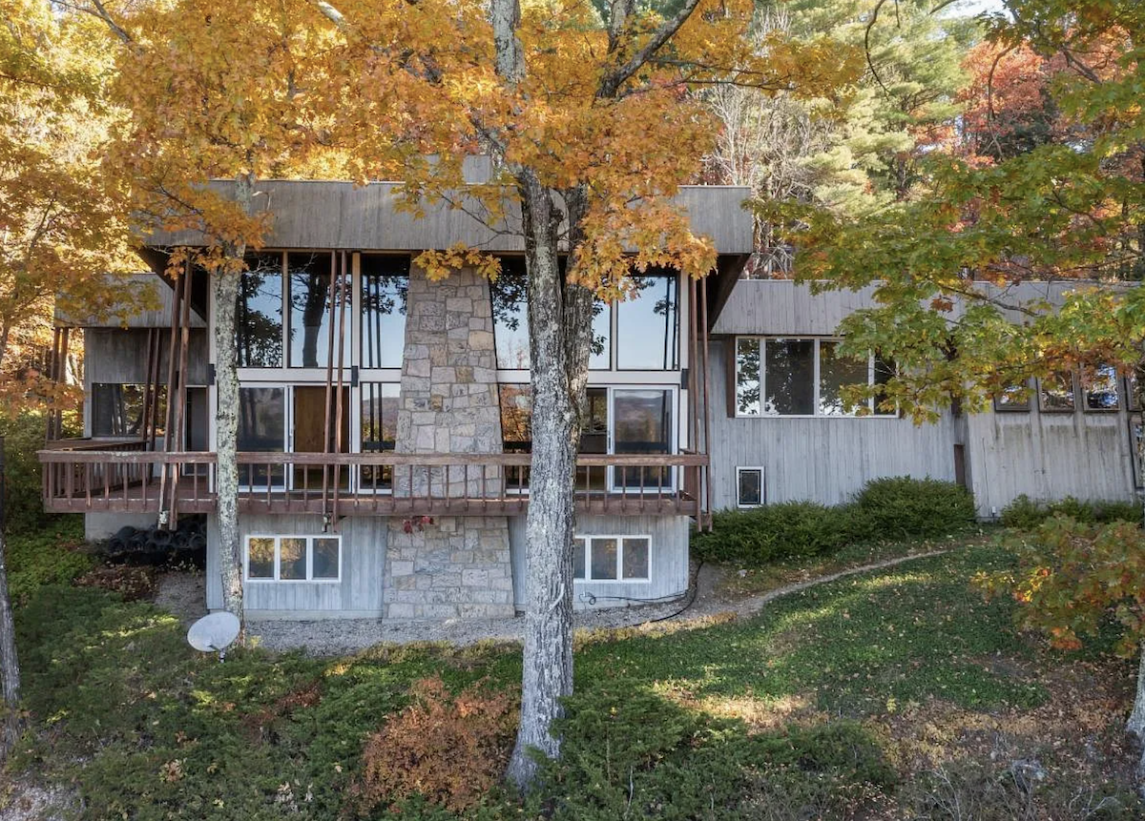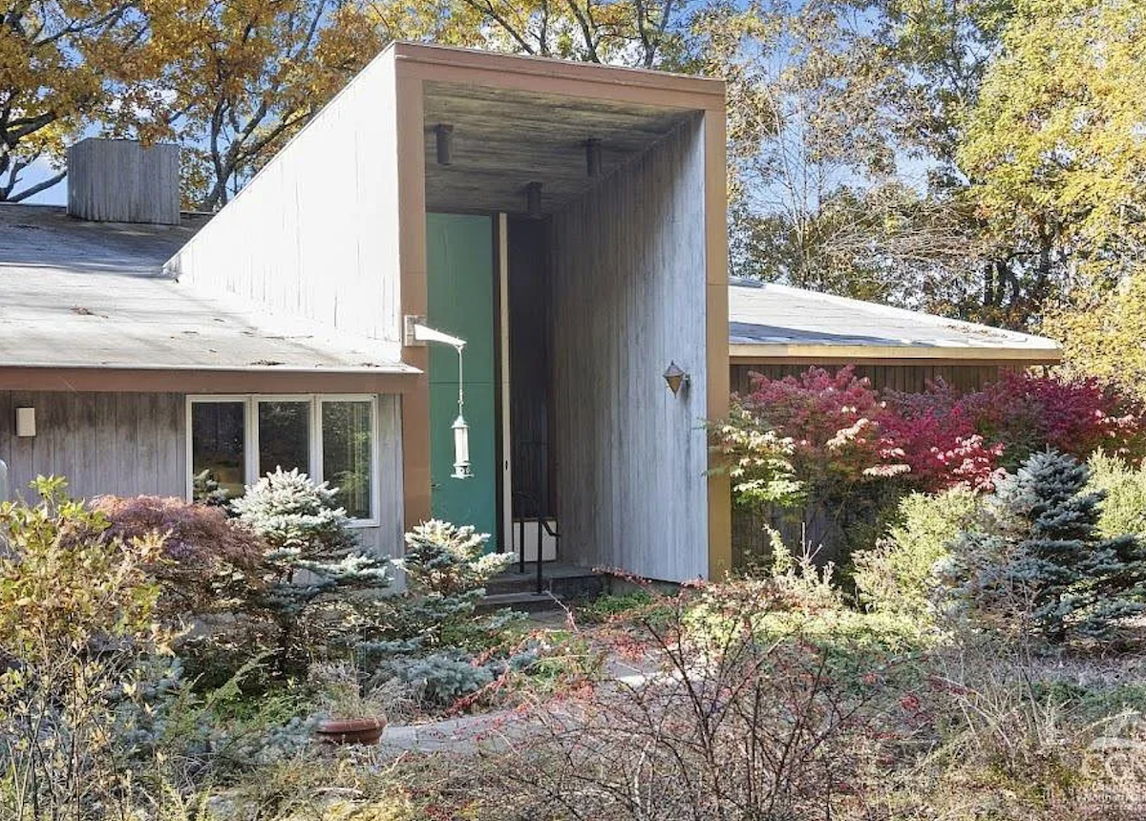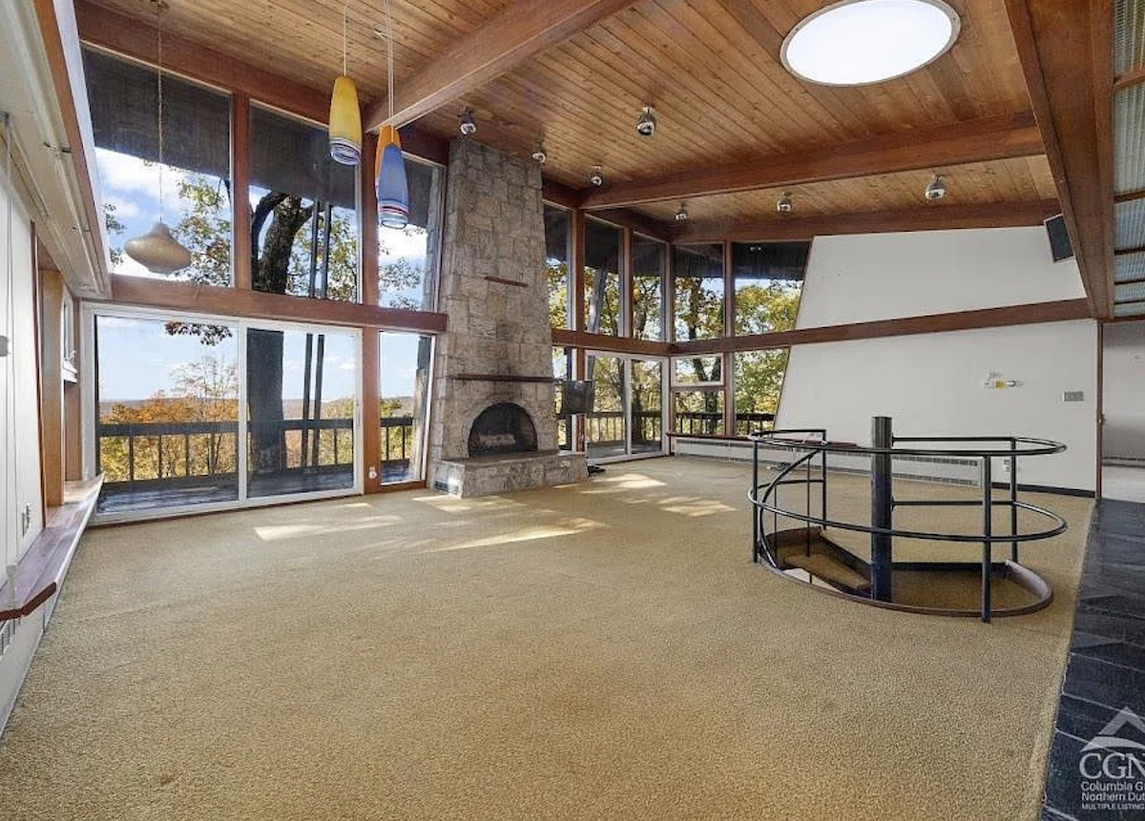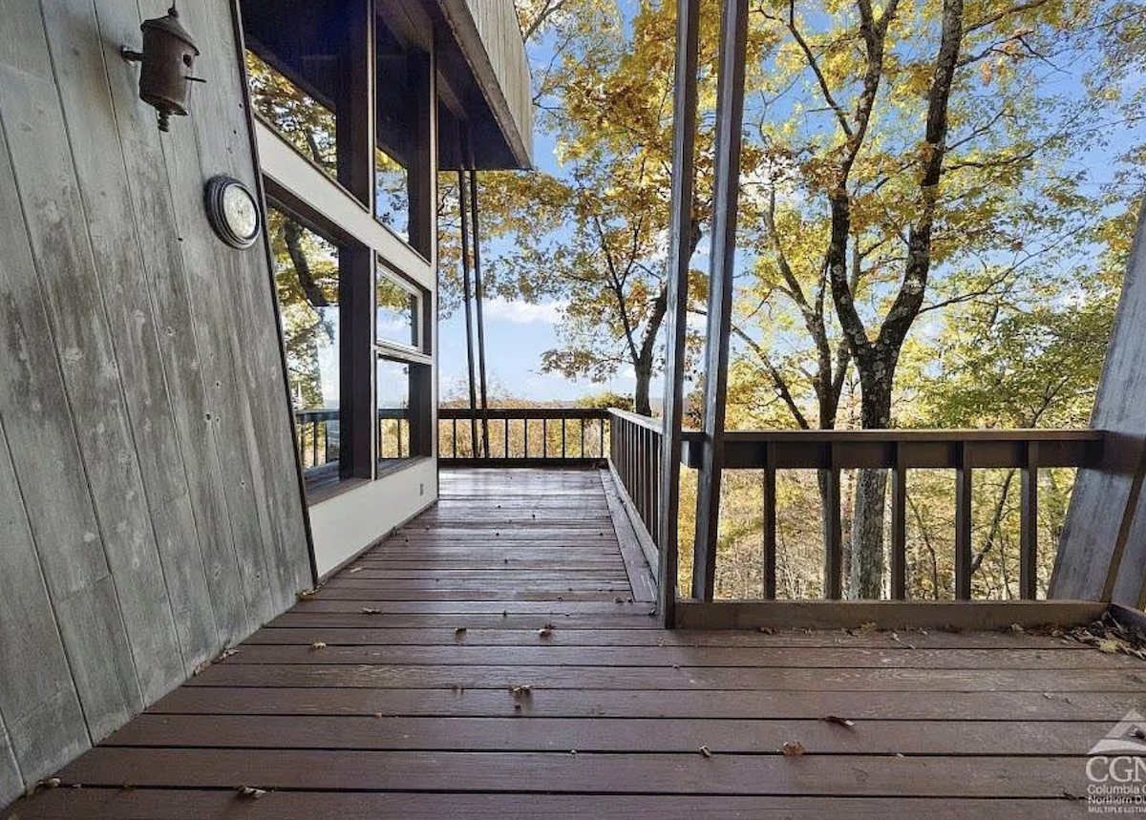Swinging 70s Pad with Panoramic Views
this hyper-stylized 70s home is a piece of contemperary art, priced to move. It may need some TLC but the architecture is iconic

this hyper-stylized 70s home is a piece of contemperary art, priced to move. It may need some TLC but the architecture is iconic
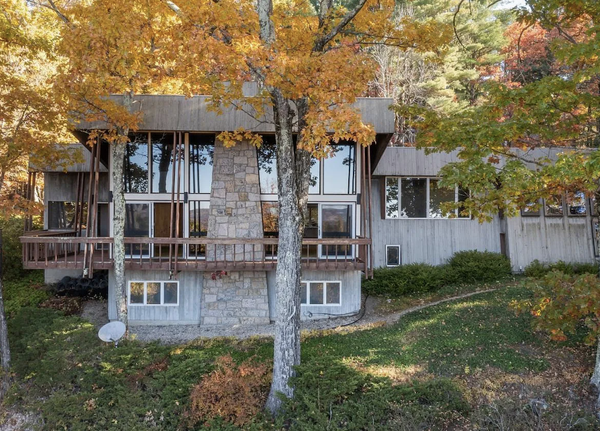
The main level includes a 25' x 22' living and dining area with a substantial wood-burning fireplace, 14-foot vaulted ceilings, and large picture windows that frame views of the valley, pond, and distant hills. A wrap-around deck is accessible from both the great room and the primary en-suite bedroom, which boasts a laundry area, walk-in closet, and a bathroom equipped with double sinks, a separate shower, and a tub.
The multi-level layout offers two lower-level bedrooms sharing a full bath. A few steps up from the main living area, there's a flexible space suitable for a family room or office. Adjacent to the eat-in galley kitchen is a skylit yoga studio. A well-ventilated workshop, previously utilized by a noted craftsman, is situated a few steps down from the main level and is accessible from the attached two-stall garage. This space could be repurposed for additional storage or as a home gym.
The property's entrance courtyard, thoughtfully landscaped, leads via a bluestone path to a detached garage, showroom, and workshop. With two spacious half baths and two levels of open space, this structure offers a blank canvas for various uses, such as a gathering venue, display area for collections, or a studio.
Set on over four acres, the property is part of the Overlook Development association, which maintains walking trails and a swimming pond within a short walking distance. Listed for $860,000 by Kimberly Voltz of Anderson Agency.
